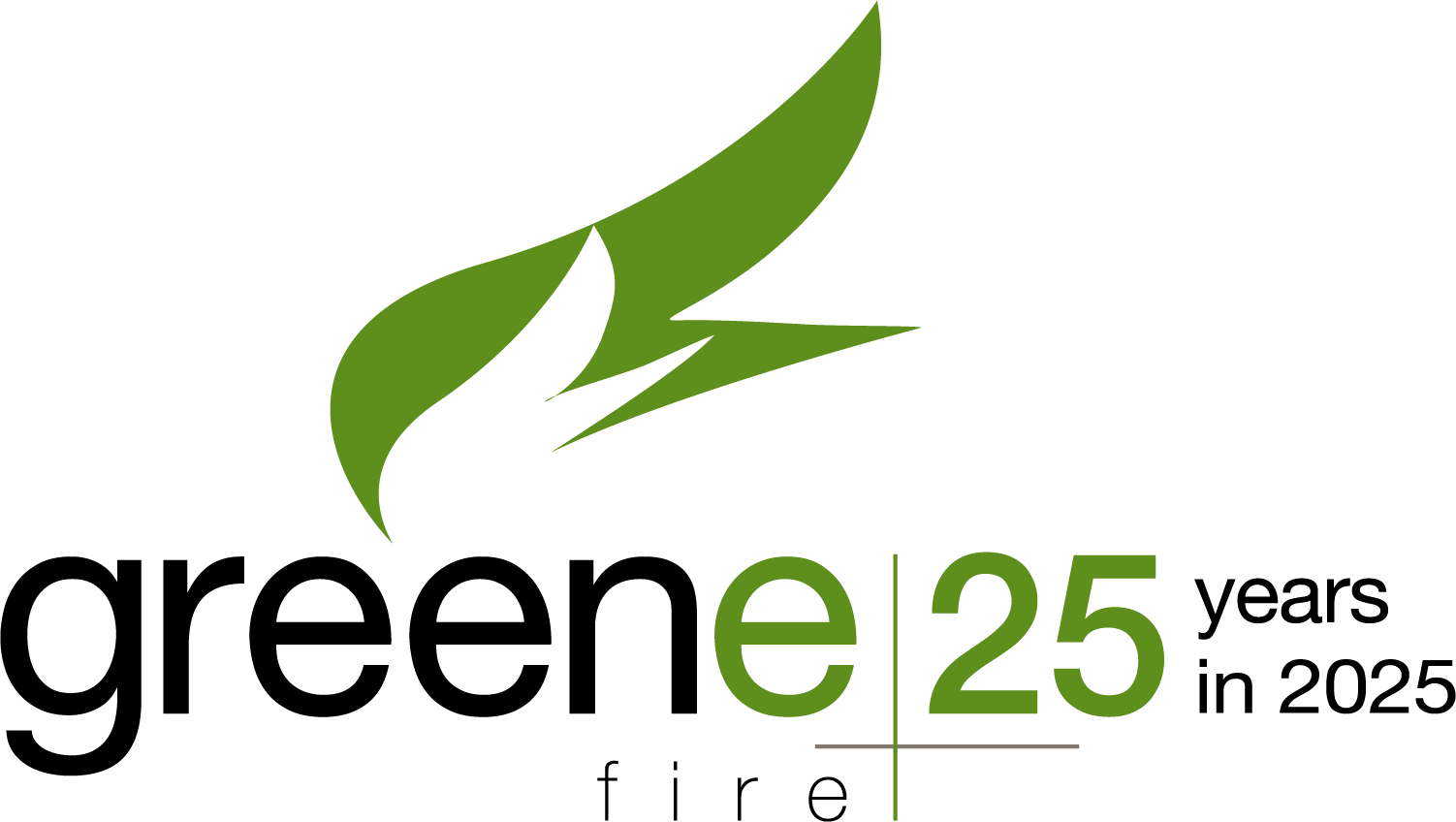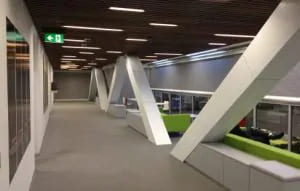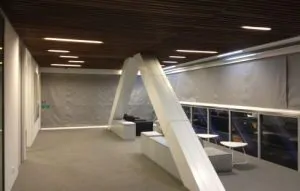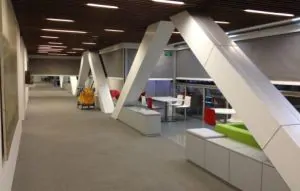
Project Summary:
100 Metre Long Atrium With More Than 100 Smoke Curtains: A Greene Fire SmokeStop smoke curtain system inclusive of side guides (zero edge gaps) was used with bespoke operation and controls to provide a sophisticated level of smoke management. Three different automated alarm scenarios had to be incorporated into a custom fireman’s override panel to meet the objectives of the fire engineer’s design.
Project: King Street Wharf, NSW
Developer: Brookfield Multiplex
Architect: Fitzpatrick + Partners
Fire Engineer: Arup
Application: Atrium
Technical Issue
The large open floor areas and open internal atrium between levels 1 – 10 means that traditional smoke control and air handling systems cannot provide a suitable level of smoke management to safely evacuate the building in a fire.
Each floor has a floor area of 3,600m2 and expected occupant levels of in excess of 3,000 within the building means that the time to get to and evacuate through the fire escape paths will not be long enough based on the fire and smoke modelling.
Greene Fire Solution
A Greene Fire SmokeStop smoke curtain system inclusive of side guides (zero edge gaps) was used with bespoke operation and controls to provide a sophisticated level of smoke management. Three different automated alarm scenarios had to be incorporated into a custom fireman’s override panel to meet the objectives of the fire engineer’s design. This allowed for cascading deployment of the smoke curtains across the multiple levels as well as safe retracting of the smoke curtains on a fire affected floor. At all times the fire brigade can override the automated operation and retract or deploy the curtains on a floor by floor basis.
Due to the unique architectural design of the building, feature pods and link bridges traverse the atrium introducing additional requirements on the smoke curtains to allow safe evacuation of occupants and fire fighting access. Custom retract functionality was incorporated into this project that allowed for retracting smoke curtains on either side of the link bridges with the simple press of one button.
Key Benefits For This Project:
- Architectural design was able to be achieved with open atrium, link bridges and pods without compromising the safety of the building occupants
- Custom and very detailed fire engineering design was able to be designed and built all by Coopers in-house engineering department
- Complete design, supply and installation within 10 months, 6 months less than what was originally expected
Get In Touch
Sydney
Contact Our Sydney Office For: NSW, ACT, QLD, NZ, International
Melbourne
Contact Our Melbourne Office For: VIC, SA, TAS, WA, NT





