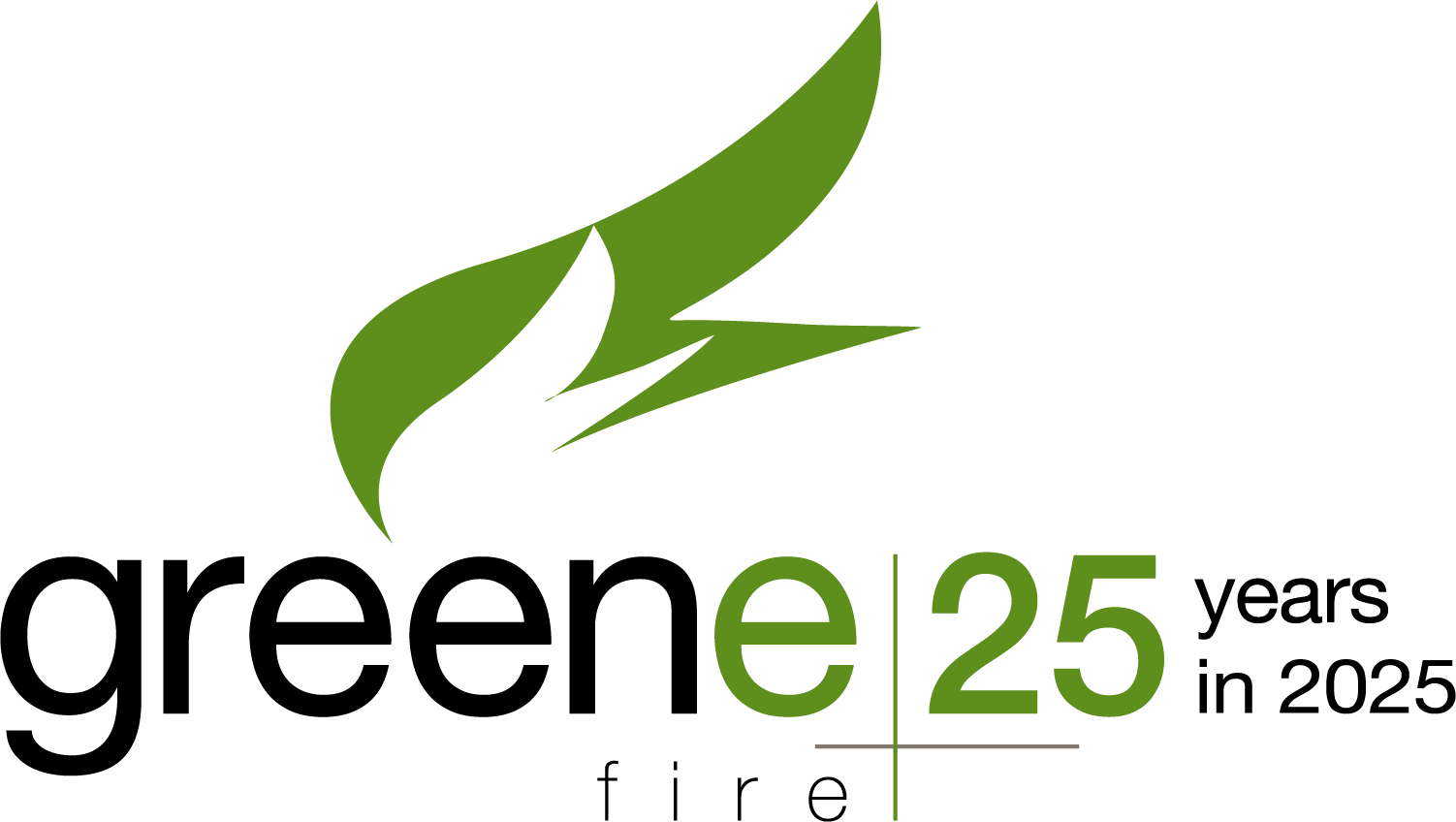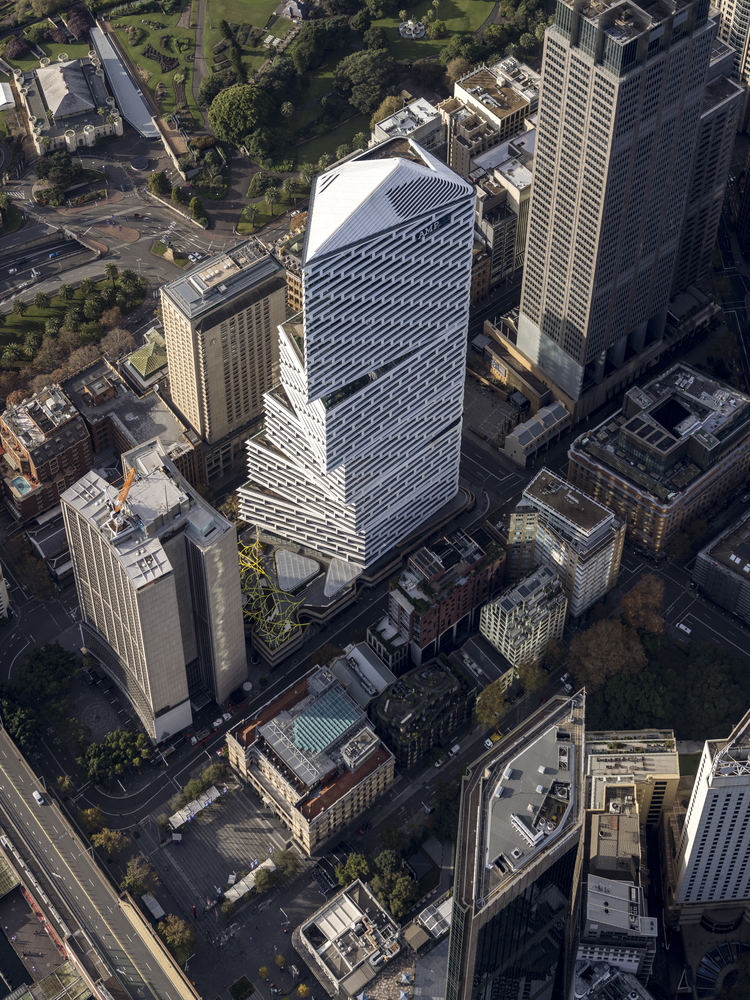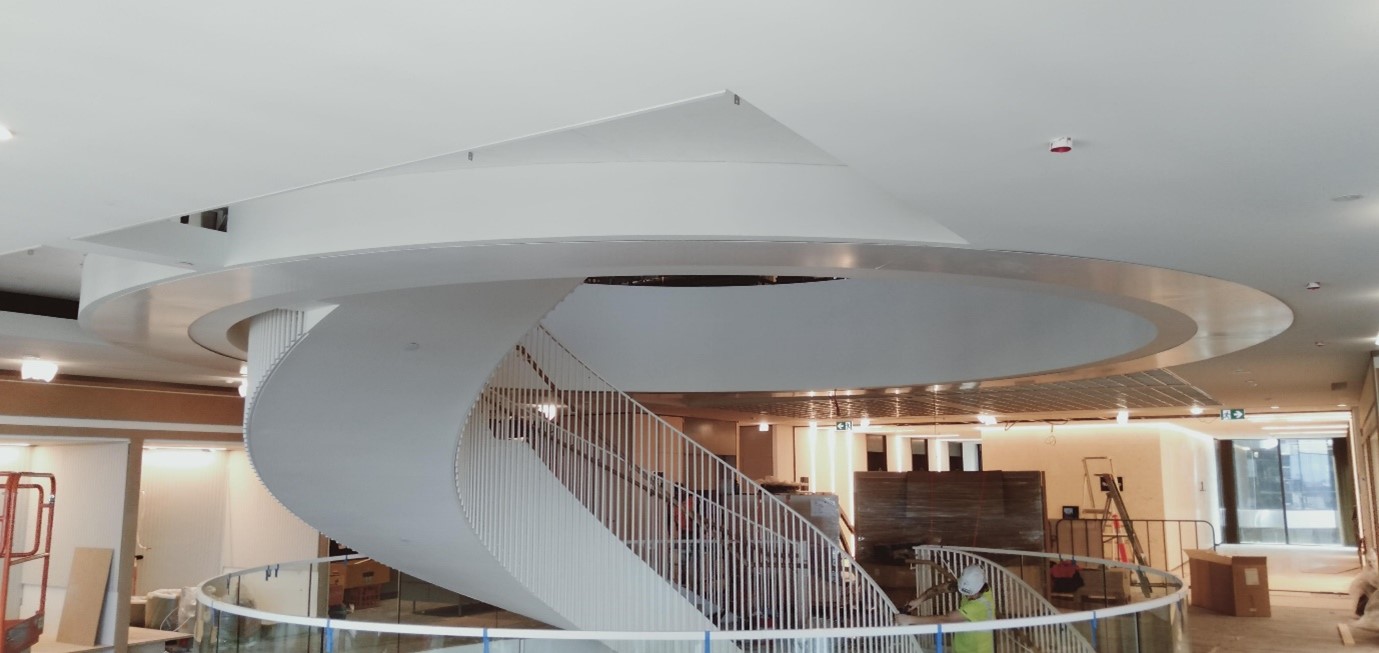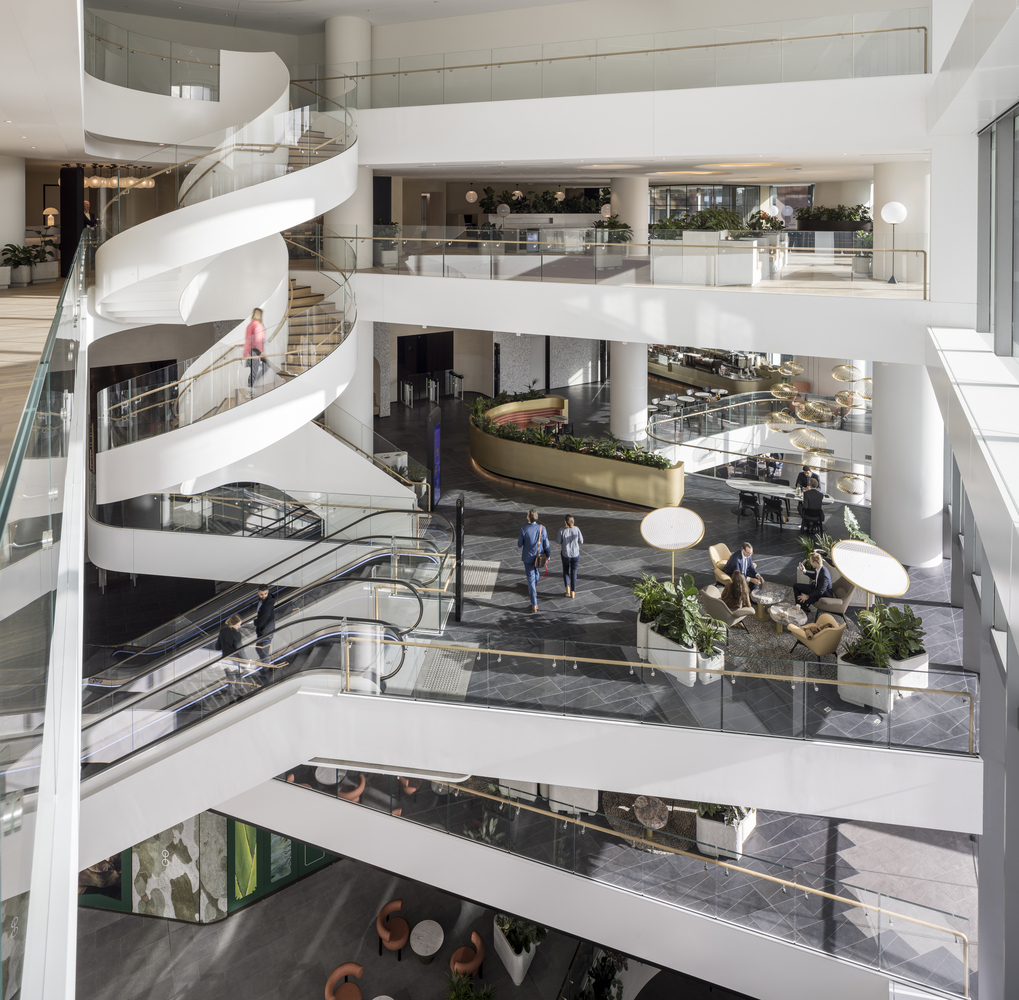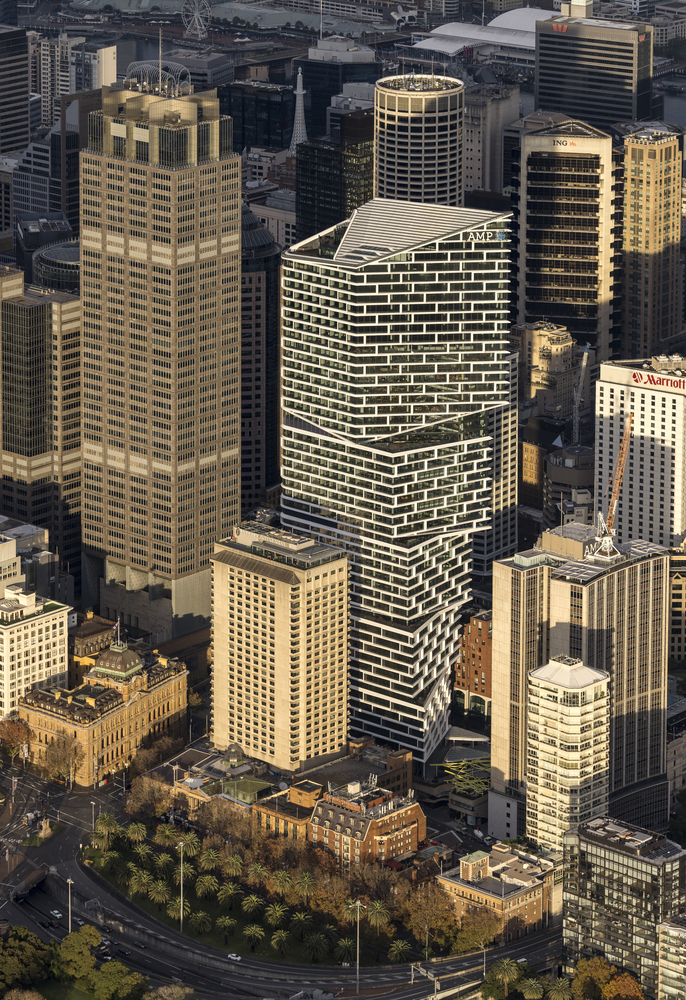
Project Overview
Quay Quarter Tower (QQT), located at Circular Quay, Sydney, underwent a significant transformation led by Multiplex, in conjunction with BVN & 3XN Architects. The project involved converting a 45-year-old, 45,000 square meter office building into an 89,000 square metre, 50-storey commercial landmark. The revitalised tower features a unique design of cantilevered glass volumes stacked upon each other, providing expansive views of Sydney Harbour. A key aspect of the project was to retain and refurbish 68% of the building’s core to achieve environmental and operational efficiencies.
What was the technical problem with the project?
The building's fire compartmentation strategy allowed no more than 2 or 3 levels to be interconnected in fire mode. This strategy achieved fire compartmentation by using fire curtains or toughened glazing with wall wetting sprinklers on the office side, with fire curtains being the preferred option.
For the AMP / QQT fit-out (Levels 17-35), the compartmentation in fire mode and the Fire separation around smaller voids on Levels 20 and 30, which connect the main atrium stacks, was also achieved via fire curtains.
An obstruction warning system was required to provide an alarm or verbal message if an object is placed directly under a fire curtain for more than 10 minutes.
On Levels 20, 24, 27, and 33, where there are bridge links, the fire curtains were to be equipped with strobe lights to prompt occupants to evacuate before the curtain descends to the floor.
These fire curtains were to be designed with a split drop functionality. They would initially descend partially to a height of 2.0 metres above the floor and hold at this level for 30 seconds before automatically closing to the floor level. Additionally, push buttons were to be provided for these fire curtains. When pressed, the curtain would need to retract to a height of 2.0 meters above the floor and hold for 10 seconds to allow occupant escape before automatically descending again to provide the required fire protection.
Lastly, signage related to the push buttons and curtains was to be provided to inform occupants of where to go during a fire alarm and where the push buttons are located to lift the curtain
For the AMP / QQT fit-out (Levels 17-35), the compartmentation in fire mode and the Fire separation around smaller voids on Levels 20 and 30, which connect the main atrium stacks, was also achieved via fire curtains.
An obstruction warning system was required to provide an alarm or verbal message if an object is placed directly under a fire curtain for more than 10 minutes.
On Levels 20, 24, 27, and 33, where there are bridge links, the fire curtains were to be equipped with strobe lights to prompt occupants to evacuate before the curtain descends to the floor.
These fire curtains were to be designed with a split drop functionality. They would initially descend partially to a height of 2.0 metres above the floor and hold at this level for 30 seconds before automatically closing to the floor level. Additionally, push buttons were to be provided for these fire curtains. When pressed, the curtain would need to retract to a height of 2.0 meters above the floor and hold for 10 seconds to allow occupant escape before automatically descending again to provide the required fire protection.
Lastly, signage related to the push buttons and curtains was to be provided to inform occupants of where to go during a fire alarm and where the push buttons are located to lift the curtain
The Issues and the Greene Fire Solution
Greene Fire took on the challenge of installing 22 Concertina fire curtains between Levels 2 and 47, along with a Wide Single Roller curtain in the basement of a building with a complex architectural design.
The project presented unique challenges, including small returns at the ends of each atrium and a raked ceiling design issue that emerged midway through the project due to building settlement.
One of the main challenges was dealing with the small returns at the ends of each atrium.
The client wanted to maximize the available floor space, which meant the footprint of the fire curtain needed to be as close to the atrium as possible. This requirement left very little room behind the side guides, necessitating innovative solutions.
Greene Fire developed a new side guide fixing detail that allowed the side guides to be fixed to a fire-rated supporting structure from the sides. This approach was unprecedented and allowed the curtain to be positioned right next to the atrium without needing a supporting structure directly behind the side guide.
Implementing this solution required precise surveying of support post locations and curtain positions to ensure millimeter accuracy. The new side guide fixing detail was critical in meeting the client's requirements while adhering to fire safety standards. By positioning the side guides off to the sides, Greene Fire could maximize the usable floor space and ensured the curtains were installed in the optimal location.
Another significant challenge was the raked ceiling design. The building's ceilings were not level, featuring a fall from one end of the atrium to the other. This uneven ceiling presented a problem because installing the curtains off-level would have compromised their functionality and caused snagging issues. The uneven ceiling issue was only identified after the project had already commenced, requiring Greene Fire to develop a custom solution on the fly.
To address the raked ceiling, Greene Fire provided a capping system with adjustable studs, allowing for on-site height adjustments. This solution required some trial and error to achieve a workable outcome. The primary goal was to ensure that the curtains blended seamlessly into the finished ceiling, maintaining the architectural integrity of the design. The adjustable capping system allowed the installation team to fine-tune the curtain heights, ensuring they were level and fully functional despite the sloped ceiling.
Using fire curtains throughout the fit-out provided several significant benefits. First, it allowed for wide open spaces to be created while still ensuring a safe workplace for occupants. In fire mode, the retractable fire curtains enable occupants to evacuate safely, aided by visual warnings, obstruction sensors, signage, and voice warnings. Additionally, Greene Fire installed raked capping underneath each curtain to match the raked ceiling design, resulting in a seamless integration with the surrounding finishes.
Greene Fire's innovative approach and custom solutions were pivotal in overcoming the challenges posed by the building's unique design. By developing new side guide fixing details and adjustable capping systems, Greene Fire was able to meet the client's requirements and ensure the fire curtains were installed to the highest standards. The project highlights Greene Fire's ability to adapt to unforeseen challenges and deliver effective, custom solutions that maintain both safety and aesthetic integrity.
Conclusion
The successful installation of the 22 Concertina fire curtains and the Wide Single Roller curtain in the basement demonstrated Greene Fire's expertise and commitment to excellence. Our ability to innovate and problem-solve in real-time ensured that the project was completed to the client's satisfaction, with the fire curtains functioning correctly and blending seamlessly into the building's design. This project serves as a testament to Greene Fire's capability to handle complex installations and deliver high-quality results even in the face of significant challenges.
About the FireMaster Concertina Curtain
The FireMaster Concertina fire curtain offers a fire protection rating of (–/240/–) and eliminates the need for corner posts, providing architects, consultants, and specifiers with innovative design possibilities. This fire curtain provides up to 4 hours of fire integrity with its revolutionary, tested folding system capable of forming almost any shape. The entire assembly remains concealed in the ceiling space until it is required to deploy during a fire event.
The Concertina fire curtain is a folding fabric system concealed within the ceiling's headbox, which follows the perimeter of the void in a uniform design. The fabric is constructed in horizontally stitched strips, forming a pleated design that maintains its manufactured folds. Each corner is precisely cut, folded, and constructed to accommodate angles from 60° to 180°. As the bottom tray deploys, the pleats unfold, and during retraction, the pleats fold back neatly into their stored position.
The FireMaster Concertina Fire Curtain stays retracted within its headbox until it is automatically activated by the fire alarm signal. Once activated, it fully closes the opening, creating a fire and smoke compartment. The curtain deploys by gravity at a controlled speed of 0.06 – 0.1m/s, making it the only true gravity failsafe product on the market.
The project presented unique challenges, including small returns at the ends of each atrium and a raked ceiling design issue that emerged midway through the project due to building settlement.
One of the main challenges was dealing with the small returns at the ends of each atrium.
The client wanted to maximize the available floor space, which meant the footprint of the fire curtain needed to be as close to the atrium as possible. This requirement left very little room behind the side guides, necessitating innovative solutions.
Greene Fire developed a new side guide fixing detail that allowed the side guides to be fixed to a fire-rated supporting structure from the sides. This approach was unprecedented and allowed the curtain to be positioned right next to the atrium without needing a supporting structure directly behind the side guide.
Implementing this solution required precise surveying of support post locations and curtain positions to ensure millimeter accuracy. The new side guide fixing detail was critical in meeting the client's requirements while adhering to fire safety standards. By positioning the side guides off to the sides, Greene Fire could maximize the usable floor space and ensured the curtains were installed in the optimal location.
Another significant challenge was the raked ceiling design. The building's ceilings were not level, featuring a fall from one end of the atrium to the other. This uneven ceiling presented a problem because installing the curtains off-level would have compromised their functionality and caused snagging issues. The uneven ceiling issue was only identified after the project had already commenced, requiring Greene Fire to develop a custom solution on the fly.
To address the raked ceiling, Greene Fire provided a capping system with adjustable studs, allowing for on-site height adjustments. This solution required some trial and error to achieve a workable outcome. The primary goal was to ensure that the curtains blended seamlessly into the finished ceiling, maintaining the architectural integrity of the design. The adjustable capping system allowed the installation team to fine-tune the curtain heights, ensuring they were level and fully functional despite the sloped ceiling.
Using fire curtains throughout the fit-out provided several significant benefits. First, it allowed for wide open spaces to be created while still ensuring a safe workplace for occupants. In fire mode, the retractable fire curtains enable occupants to evacuate safely, aided by visual warnings, obstruction sensors, signage, and voice warnings. Additionally, Greene Fire installed raked capping underneath each curtain to match the raked ceiling design, resulting in a seamless integration with the surrounding finishes.
Greene Fire's innovative approach and custom solutions were pivotal in overcoming the challenges posed by the building's unique design. By developing new side guide fixing details and adjustable capping systems, Greene Fire was able to meet the client's requirements and ensure the fire curtains were installed to the highest standards. The project highlights Greene Fire's ability to adapt to unforeseen challenges and deliver effective, custom solutions that maintain both safety and aesthetic integrity.
Conclusion
The successful installation of the 22 Concertina fire curtains and the Wide Single Roller curtain in the basement demonstrated Greene Fire's expertise and commitment to excellence. Our ability to innovate and problem-solve in real-time ensured that the project was completed to the client's satisfaction, with the fire curtains functioning correctly and blending seamlessly into the building's design. This project serves as a testament to Greene Fire's capability to handle complex installations and deliver high-quality results even in the face of significant challenges.
About the FireMaster Concertina Curtain
The FireMaster Concertina fire curtain offers a fire protection rating of (–/240/–) and eliminates the need for corner posts, providing architects, consultants, and specifiers with innovative design possibilities. This fire curtain provides up to 4 hours of fire integrity with its revolutionary, tested folding system capable of forming almost any shape. The entire assembly remains concealed in the ceiling space until it is required to deploy during a fire event.
The Concertina fire curtain is a folding fabric system concealed within the ceiling's headbox, which follows the perimeter of the void in a uniform design. The fabric is constructed in horizontally stitched strips, forming a pleated design that maintains its manufactured folds. Each corner is precisely cut, folded, and constructed to accommodate angles from 60° to 180°. As the bottom tray deploys, the pleats unfold, and during retraction, the pleats fold back neatly into their stored position.
The FireMaster Concertina Fire Curtain stays retracted within its headbox until it is automatically activated by the fire alarm signal. Once activated, it fully closes the opening, creating a fire and smoke compartment. The curtain deploys by gravity at a controlled speed of 0.06 – 0.1m/s, making it the only true gravity failsafe product on the market.
Benefits
- Using Fire Curtains throughout the fitout allows for wide open spaces to be created, but still provides the occupants with a safe workplace.
- In Fire mode, occupants can evacuate by retractable fire curtains and be warned of their location/operation by visual warnings, obstruction sensors, signage and voice warnings.
- Raked capping, installed underneath each curtain to match the raked ceiling design, providing a seamless design with surrounding finishes.
Get In Touch
Sydney
Contact Our Sydney Office For: NSW, ACT, QLD, NZ, International
Melbourne
Contact Our Melbourne Office For: VIC, SA, TAS, WA, NT
