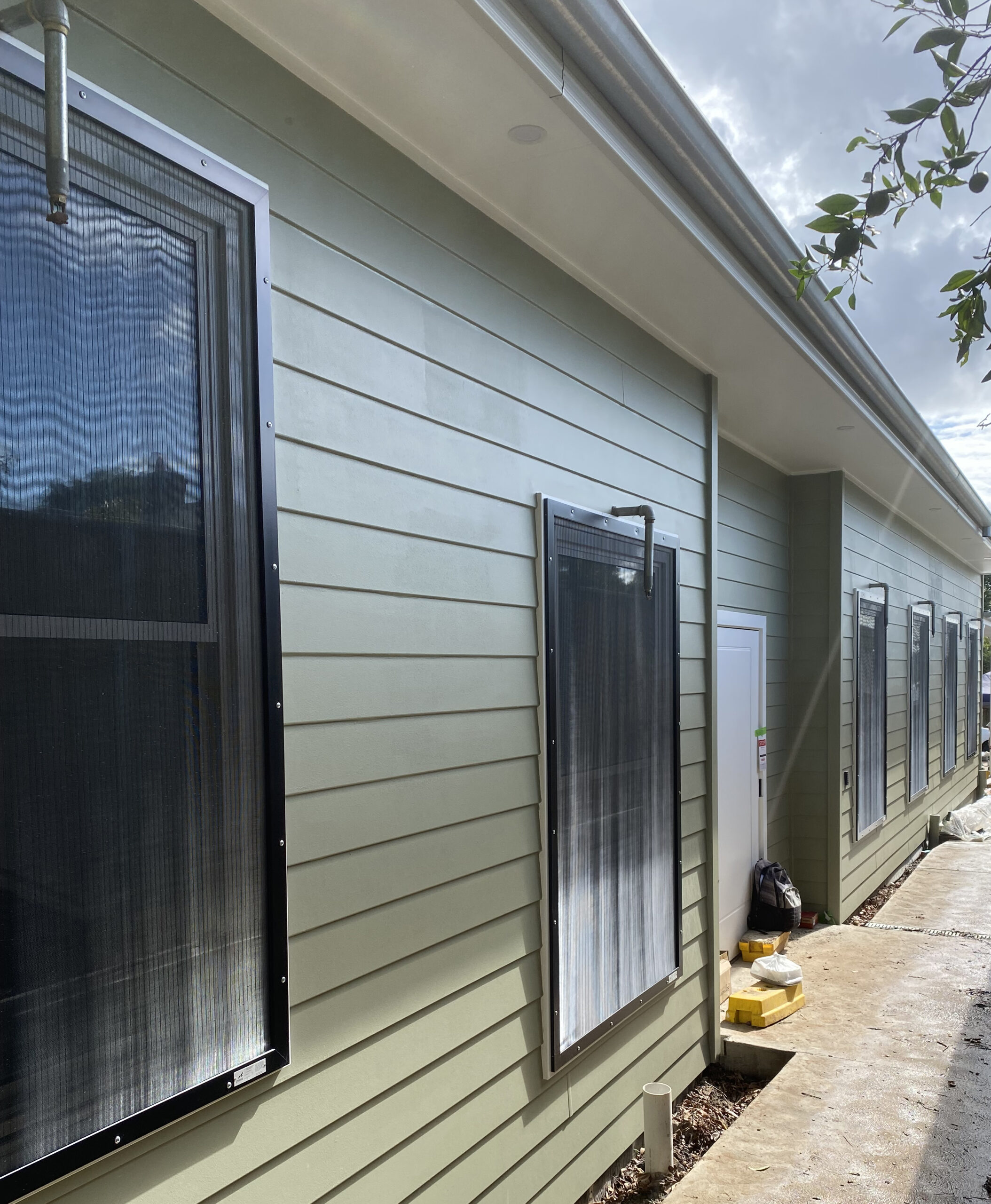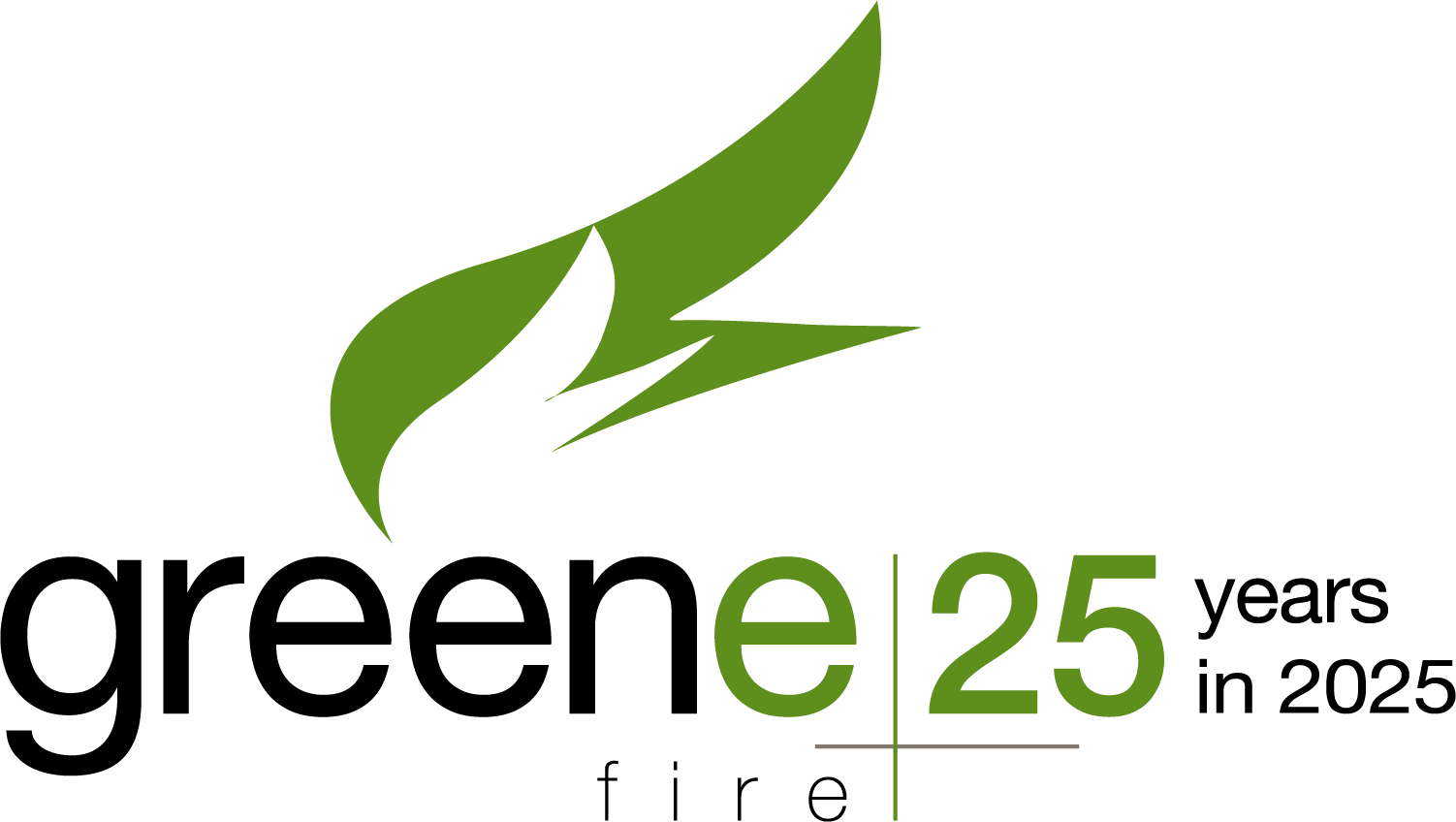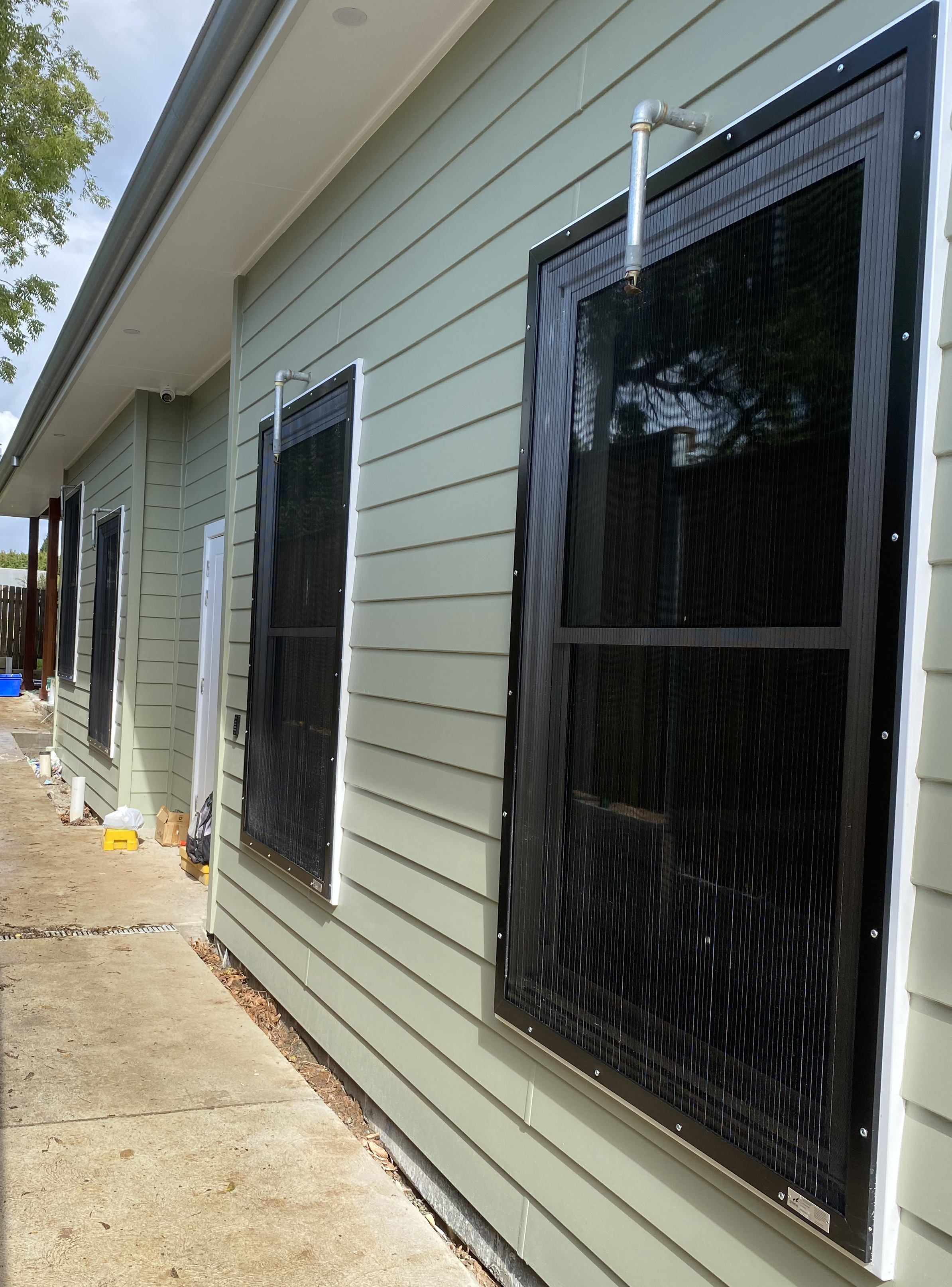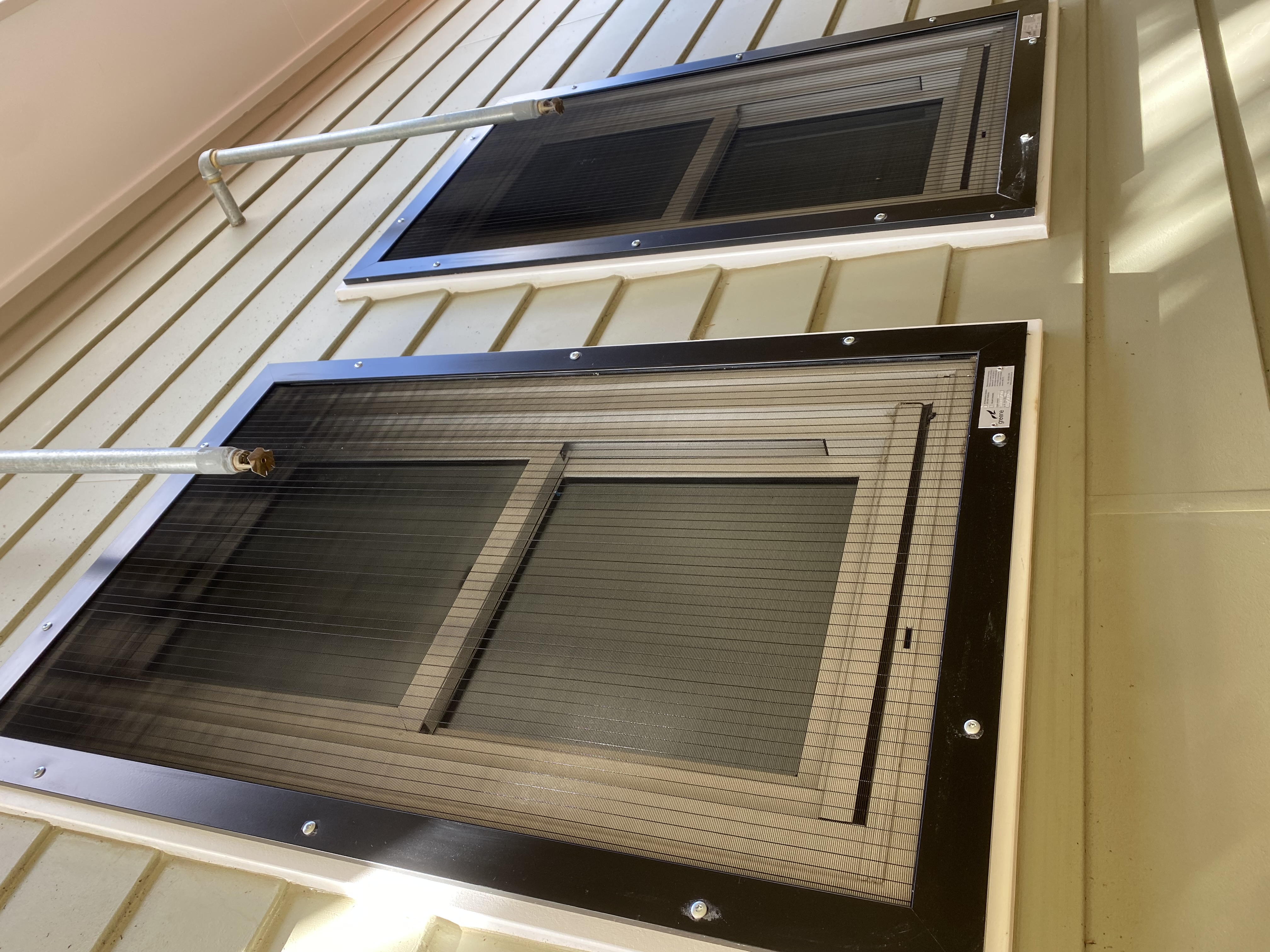
Project Overview
Client: Menangle Community Hall
Location: Station Street, Menangle NSW
Fire Engineer: Mobius Fire Safety
The Menangle Community Hall, located at 4 Station Street, Menangle, New South Wales, is a newly constructed, single-storey facility designed to serve as a key gathering point for the local community. Built to host events, recreational activities, meetings, and programs, this hall plays an essential role in supporting social connection and community resilience in a semi-rural region. However, its location in a known bushfire-prone area presented a significant design and safety challenge, requiring advanced fire protection solutions that could go beyond basic regulatory compliance.
Greene Fire was engaged to deliver a sophisticated, performance-based bushfire safety system that would preserve the hall’s functionality, comfort, and visual appeal while meeting the highest fire protection standards. This case study details how Greene Fire’s design and installation of MicroLouvre Attenuation Screens provided a groundbreaking solution that achieved both code compliance and real-world resilience.
Project Context and Challenges
From the outset, the project team understood that designing for fire safety at Menangle Community Hall was not a matter of simply meeting minimum standards. As a Class 9b assembly building under the National Construction Code (NCC), the facility was subject to strict Deemed-to-Satisfy (DtS) provisions, especially regarding the protection of external openings located near property boundaries. The architectural vision for the building included multiple windows and doors positioned less than three metres from the boundaries, a condition that under the DtS provisions would normally require solid fire-rated elements or fire shutters to prevent the spread of fire between properties. However, these traditional solutions posed a range of practical problems. Blocking openings with fire-resistant barriers would significantly reduce ventilation and natural light, compromise the building’s open and inviting character, and limit its flexibility for day-to-day use. The challenge was to find a solution that could meet or exceed fire safety requirements without compromising the building’s usability, comfort, or aesthetics. This required an innovative, performance-based approach that went beyond the standard regulatory pathway.Greene Fire’s Solution: MicroLouvre Attenuation Screens
Greene Fire proposed the use of MicroLouvre Attenuation Screens — a precision-engineered, bronze louvre system designed specifically to provide high levels of heat attenuation in bushfire and extreme radiant heat conditions. These screens offered a unique combination of fire resistance, heat shielding, and design flexibility, making them ideally suited to the challenges presented by the Menangle Community Hall project.
Unlike traditional barriers, MicroLouvre screens reduce radiant heat transmission by up to 45 percent while maintaining airflow, outward visibility, and natural light. They are capable of withstanding temperatures exceeding 850 degrees Celsius and can be integrated over both fixed and operable window systems. This allowed the design team to preserve the architectural vision of the hall, maintaining openable windows behind the screens and ensuring the building’s ventilation and liveability were not compromised.
Each screen was fitted with durable metallic labelling, identifying the product name, manufacturer, installer, and installation date, along with a clear “HEAT ATTENUATION SCREEN – DO NOT REMOVE” warning to support proper maintenance over the building’s lifetime.
Fire Engineering Integration and Compliance
The fire safety design for Menangle Community Hall was rigorously assessed by Mobius Fire Safety, whose detailed qualitative and quantitative analysis underpinned the performance-based solution. Drawing on the Fire Engineering Design Guide (FEDG), the analysis calculated the levels of radiant heat likely to be emitted from the hall’s openings toward neighbouring properties and, conversely, the radiant heat the hall itself could receive from adjacent lots in the event of a fire.
The engineering team assumed compartment fire temperatures of 830 degrees Celsius, applying an emissivity value of 0.9 to conservatively model flame behaviour. Using deterministic calculations, they confirmed that with the installation of the MicroLouvre screens and accompanying fire-rated glazing and doors, radiant heat levels would remain below critical thresholds of 25 kilowatts per square metre for unpiloted ignition and 13 kilowatts per square metre for piloted ignition. These results demonstrated full compliance with NCC Performance Requirements CP2, addressing the need to avoid the spread of fire between buildings, and CP8, addressing the protection of building elements where openings occur.
The performance-based solution not only met the regulatory requirements but offered enhanced safety performance compared to standard DtS pathways, all while allowing the architectural and functional goals of the project to be fully realised.
Installation and Execution
Greene Fire’s projects team worked closely with the client and their consultants, to ensure that the MicroLouvre systems were installed precisely according to specification. This included fitoff to box sections installed to provide clearance around protruding building elements and the use of heavy-duty steel fasteners positioned according to the exact spacing requirements set out in the engineering documentation.
Outcome and Impact
The completion of the Menangle Community Hall represents a landmark achievement in performance-based fire engineering for community facilities in bushfire-prone regions. Through the innovative application of MicroLouvre Attenuation Screens, Greene Fire delivered a solution that provided superior protection against radiant heat, direct flame contact, and ember attack, while fully supporting the architectural design and functionality of the space.
Today, the hall stands as a showcase of resilience, combining regulatory compliance, advanced technical performance, and community-focused design. Local residents now enjoy a safe, welcoming, and flexible venue that is ready to serve the community’s needs for years to come, even under the growing challenges posed by climate change and increasing bushfire threats.
Reflections and Looking Forward
The Menangle Community Hall project underscores the critical role of collaboration between architects, engineers, certifiers, and fire safety specialists in delivering advanced solutions that go beyond compliance. Greene Fire’s contribution to this project highlights the importance of innovation in bushfire safety, demonstrating how cutting-edge technology and rigorous engineering can be harnessed to protect people, property, and community assets in high-risk environments.
As the threat of bushfires continues to rise across Australia, Greene Fire remains committed to developing and delivering intelligent, effective fire protection solutions. The success of the Menangle Community Hall serves as an inspiring example of how tailored, performance-based approaches can create safer, more resilient, and more adaptable community infrastructure, paving the way for future projects to follow.
Get In Touch
Sydney
Contact Our Sydney Office For: NSW, ACT, QLD, NZ, International
Melbourne
Contact Our Melbourne Office For: VIC, SA, TAS, WA, NT




