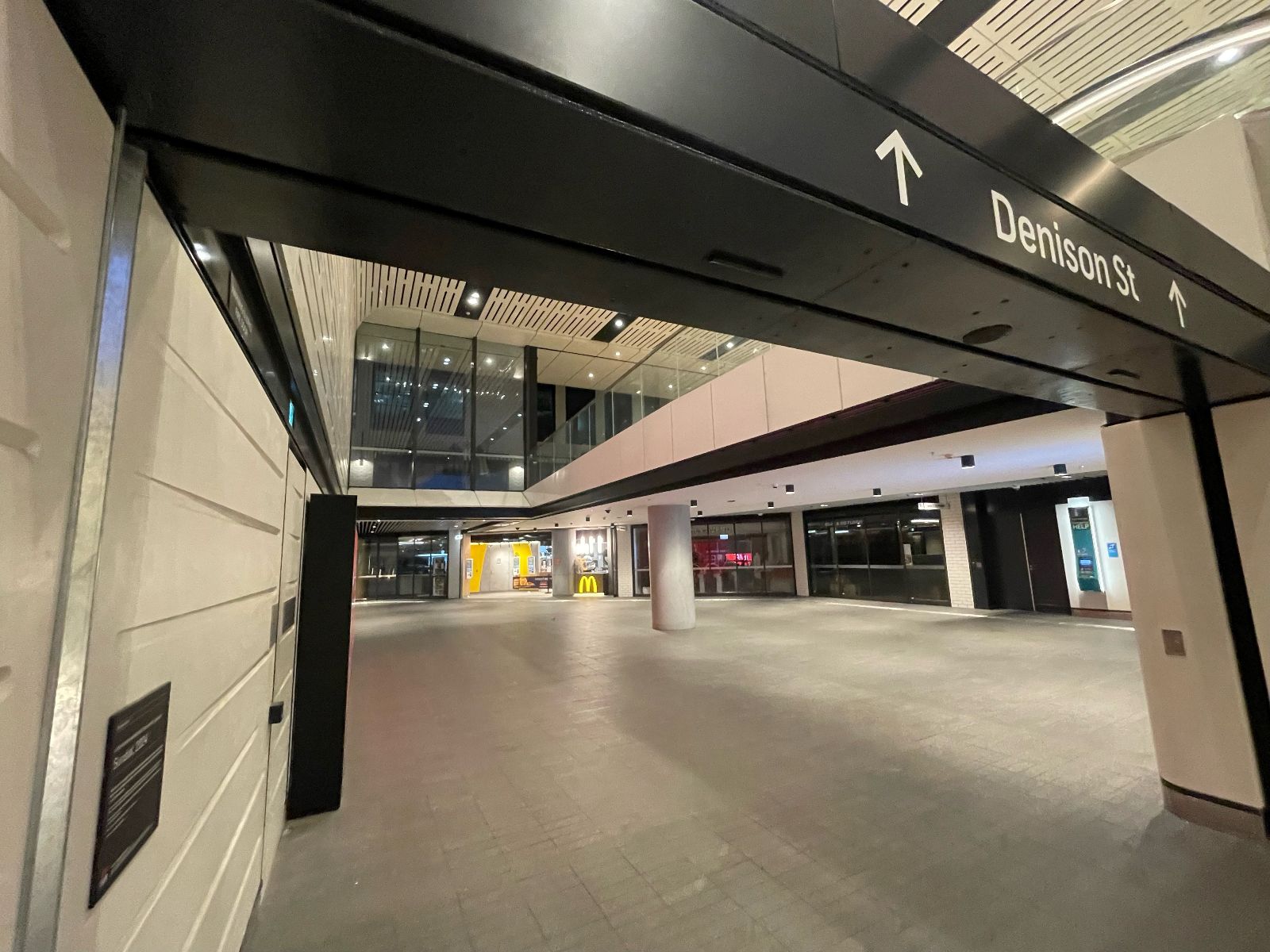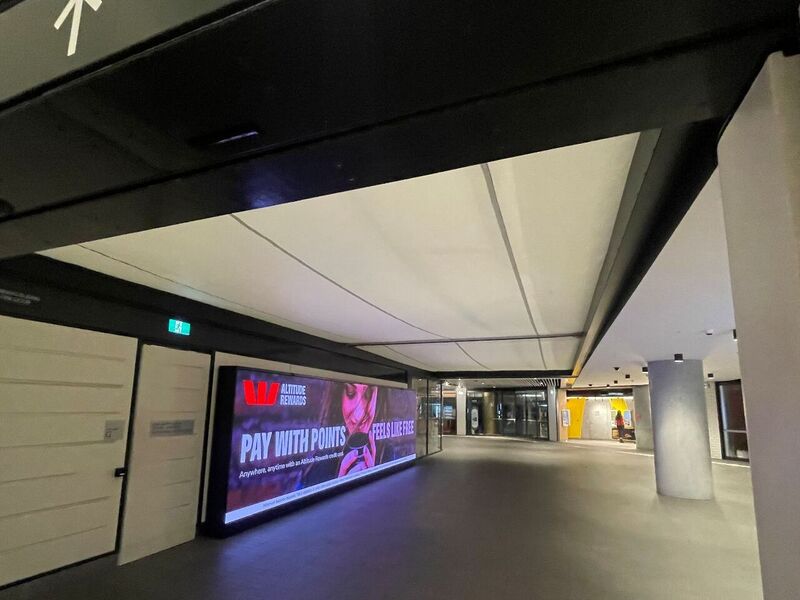
Project Overview
Client: Lendlease
Location: Victoria Cross Station, Sydney NSW
Fire Engineer: Arcadis Australia Pacific and Mott MacDonald Australia
As part of the Sydney Metro City & Southwest project, the Victoria Cross Integrated Station presented a series of complex fire engineering challenges. Greene Fire were engaged to design, supply, install, and maintain a FireMaster Horizontal Curtain system to provide critical fire separation between the Denison Link retail precinct and the station’s public concourse. This solution was essential in achieving compliance with the fire safety strategy outlined in the Victoria Cross Fire Engineering Report prepared by ARCMAC. Greene Fire’s role was pivotal in delivering a system that addressed the open architectural design while satisfying the rigorous technical and operational requirements necessary for underground transport infrastructure.
The Fire Engineering Challenge
The open void connecting the Miller Street entrance with the lower concourse levels was a central architectural feature of the station design. It enabled natural daylight to penetrate deep into the subterranean spaces and promoted intuitive movement throughout the station. However, this open connection posed a significant risk to fire compartmentation. In a fire originating within the Denison Link retail area, smoke and heat could travel unimpeded into the concourse and passenger zones below, rapidly increasing the danger to occupants and compromising safe evacuation procedures. Traditional fire compartmentation methods, such as constructing permanent fire-rated barriers or solid structures, were not acceptable due to their impact on the design intent of an open and flowing public space. Consequently, the fire engineering brief mandated a deployable horizontal fire barrier that could activate only during a fire event, providing the required fire separation without compromising the open visual and spatial experience of the station during normal operation. The complexity was not only architectural but deeply technical, requiring the fire barrier to perform reliably in a high-occupancy, high-risk environment.Technical and Compliance Requirements
The Fire Engineering Report established strict performance and compliance requirements for the deployable fire separation solution. The fire barrier needed to achieve a minimum fire resistance level of -/120/-, providing 120 minutes of integrity without insulation, in accordance with the standards set out under AS 1530.4:2014. The system had to automatically deploy upon activation of the fire detection or sprinkler systems specifically located in the Denison Link retail precinct. This selective activation was critical to avoid unnecessary deployments caused by incidents elsewhere in the station.
The requirement for fail-safe deployment was absolute. In the event of a power failure, the system had to ensure complete closure without reliance on electrical systems, achieved through automatic fail-safe battery-based technology. Durability expectations were particularly high, with the system required to maintain performance across a minimum lifespan of ten years under conditions typical for a major underground transport facility.
Furthermore, the FireMaster system was required to fully integrate into the station’s wider fire management and communications framework. Upon activation, the curtain’s deployment had to be synchronised with the station’s public address and passenger information display systems, ensuring that patrons were immediately made aware of the closure of certain escalator routes and directed safely towards alternative evacuation paths.
Project Challenges and Site Constraints
Beyond compliance, the Victoria Cross Station environment introduced several unique technical and construction challenges. The void’s large span demanded a fire curtain capable of covering a significant distance horizontally without the support of intermediate columns or frames, while still ensuring structural stability and maintaining its fire resistance performance throughout deployment and exposure. Achieving such an expansive span with a deployable fabric system, while guaranteeing rapid and controlled closure under fail-safe battery, required precise engineering and installation expertise.
Architectural sensitivity was a further constraint. The solution had to remain invisible to passengers during everyday operations. This necessitated intricate coordination with the ceiling and structural designs to conceal the curtain within the fabric of the building, ensuring that the station’s modern, open aesthetic was preserved.
The station environment also required heightened safety measures during deployment. Given the public nature of the space and the anticipated passenger volumes, any curtain closure needed to be signalled clearly and immediately, allowing patrons sufficient time and space to move safely. Integrating the curtain’s operation with the broader fire alarm, suppression, evacuation, and public information systems required close collaboration between Greene Fire, Lendlease, and multiple subcontractors, with precise programming and rigorous commissioning processes.
Greene Fire’s Solution: The FireMaster Horizontal Curtain
Greene Fire’s FireMaster Horizontal Curtain was selected as the optimal solution based on its proven performance in similar high-risk, high-traffic environments. The system was engineered specifically to meet the -/120/- fire resistance level, providing certified two-hour fire integrity without insulation, ensuring that smoke and flame spread would be effectively controlled across the void.
The FireMaster Horizontal Curtain incorporated patented battery fail-safe technology, ensuring that in the event of total power loss, the system would deploy reliably without any reliance on electrical systems.
Integration with the station’s public information systems was carefully engineered. Upon a fire alarm activation within the Denison Link precinct, the FireMaster curtain system was programmed to deploy while simultaneously triggering pre-recorded public address messages and dynamic passenger information displays. These announcements would inform passengers that the escalators were closed and guide them towards alternative safe egress routes, supporting the overall evacuation strategy as modelled in the fire engineering assessments.
Visually, the curtain housing was recessed discreetly within the ceiling cavity, maintaining the architectural vision of a seamless, open station. During normal operations, the system was entirely invisible to the public, preserving the intended experience of the space while ensuring instant readiness in the event of an emergency.
Maintenance and Assurance of Long-Term Compliance
Understanding the importance of operational readiness in life-safety systems, Greene Fire implemented a structured maintenance regime tailored to the requirements set out in the Fire Engineering Report. This maintenance plan included quarterly manual deployment exercises to simulate fire activation conditions, testing both the mechanical and control systems. Additionally, quarterly power-failure simulations were conducted to confirm the battery fail-safe function under real-world scenarios. Annual diagnostic servicing of the mechanical assemblies, drive motors, sensors, and control interfaces ensured the system’s long-term reliability.
Maintenance documentation and compliance records were structured in accordance with Sydney Metro and Fire and Rescue NSW reporting standards, ensuring ongoing validation of system readiness and supporting long-term operational certifications.
Project Outcome
The FireMaster Horizontal Curtain provided by Greene Fire successfully delivered a critical, life-safety solution tailored to the highly specific needs of Victoria Cross Integrated Station. It allowed for fire compliance to be achieved without compromising the architectural design intent of the project, preserving the natural light and spatial openness that were key features of the station’s passenger experience.
By overcoming the complex technical, integration, and operational challenges, Greene Fire demonstrated the ability to engineer and deliver sophisticated, performance-driven fire safety systems for major public infrastructure projects. The successful deployment of the FireMaster Horizontal Curtain not only fulfilled the project’s immediate fire engineering objectives but also provided a scalable, reliable fire compartmentation strategy, setting a new standard for deployable fire safety technology in transport environments.
Get In Touch
Sydney
Contact Our Sydney Office For: NSW, ACT, QLD, NZ, International
Melbourne
Contact Our Melbourne Office For: VIC, SA, TAS, WA, NT



