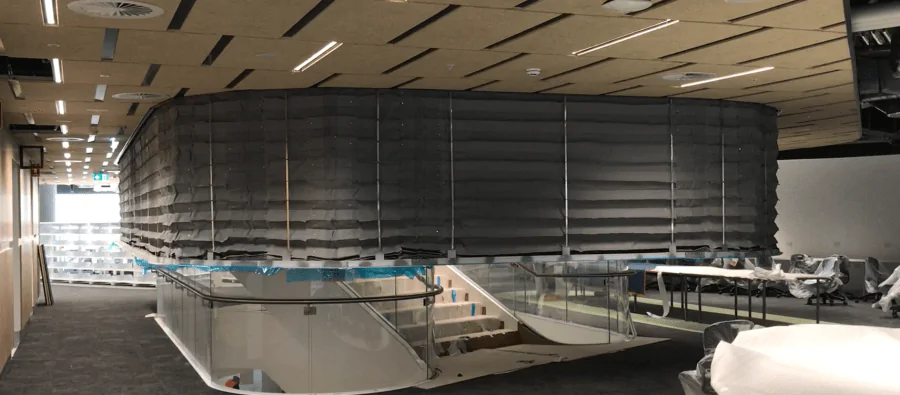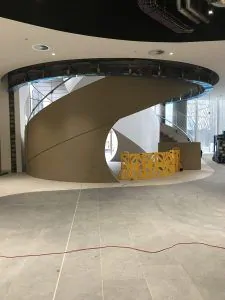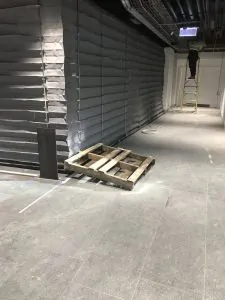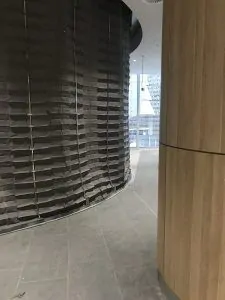
Project Summary:
Multiple FireMaster Concertina fire curtains were installed in the UTS Central Ultimo Building. These were required to allow for the development of multilevel open spaces.
Project:UTS Central Ultimo
Architect: FJMT Architects
Fire Engineer:Arup
Application:Atrium
Completion:May 2019
Technical Issue
As the building is required to be of type A construction, walls with an FRL of 120/120/120 were required for internal compartmentalization. Fire curtains were deemed to be a satisfactory alternative to walls and a compliant protection method for openings.
This project required fire curtains on levels 1-4 and level 7. These curtains were required to have an FRL of no less than -/120/- when tested in accordance to AS 1530.4. The curtain was also required to have a split drop delay which held the curtain at 2m above ground for 30 seconds to allow occupants to exit the void.
Guide-rails were to be provided where the curtain interface with physical construction such that the fire rating is continuous to the wall. The fire curtains interface with partitioning walls on Level 1, 3, 4 and 7.
Our Solution
Our FireMaster range of products was determined to be the ideal solution for this issue. Our FireMaster Concertina was chosen due to its versatility and ability to create any shape required. The Concertina Fire Curtain protects areas without the need for corner posts. This gives architects, consultants and specifiers a whole new way to approach buildings design. The FireMaster Concertina fire curtain offers up to 4 hour fire integrity using our revolutionary, tested folding system which can form almost any shape. The complete assembly of our FireMaster Concertina remains concealed in the ceiling space until it is required to deploy in a fire event.
8 concertina curtains were provided between floors 1-8 and were required to have varying numbers of sides from 1-18. The widest curtain achieved a circumference of 42.543m and the tallest achieving a height of 4.315m. These curtains were hidden in the ceiling to allow for the development of a large open space.
The concertina curtain exceeded all desired criteria achieving an FRL of -/240/-, furthermore its guide-less design removed the need for structures to be built to house the guides. The use of our FireMaster Concertina allowed the designers to make their design a reality by limiting the restrictions that were placed upon them surrounding fire safety and compartmentalization.
Key Benefits For This Project:
- Clear, open, uninterrupted space with no Visible Supports within the atrium
- Cost saving on atrium construction requirements
- Less expensive, less intrusive than multiple vertical fire curtains
- Reduced maintenance costs with fewer curtains and no supports in the void
- Allows points for Green Star ratings
- Light weight construction does not require structural steelwork
Get In Touch
Sydney
Contact Our Sydney Office For: NSW, ACT, QLD, NZ, International
Melbourne
Contact Our Melbourne Office For: VIC, SA, TAS, WA, NT





