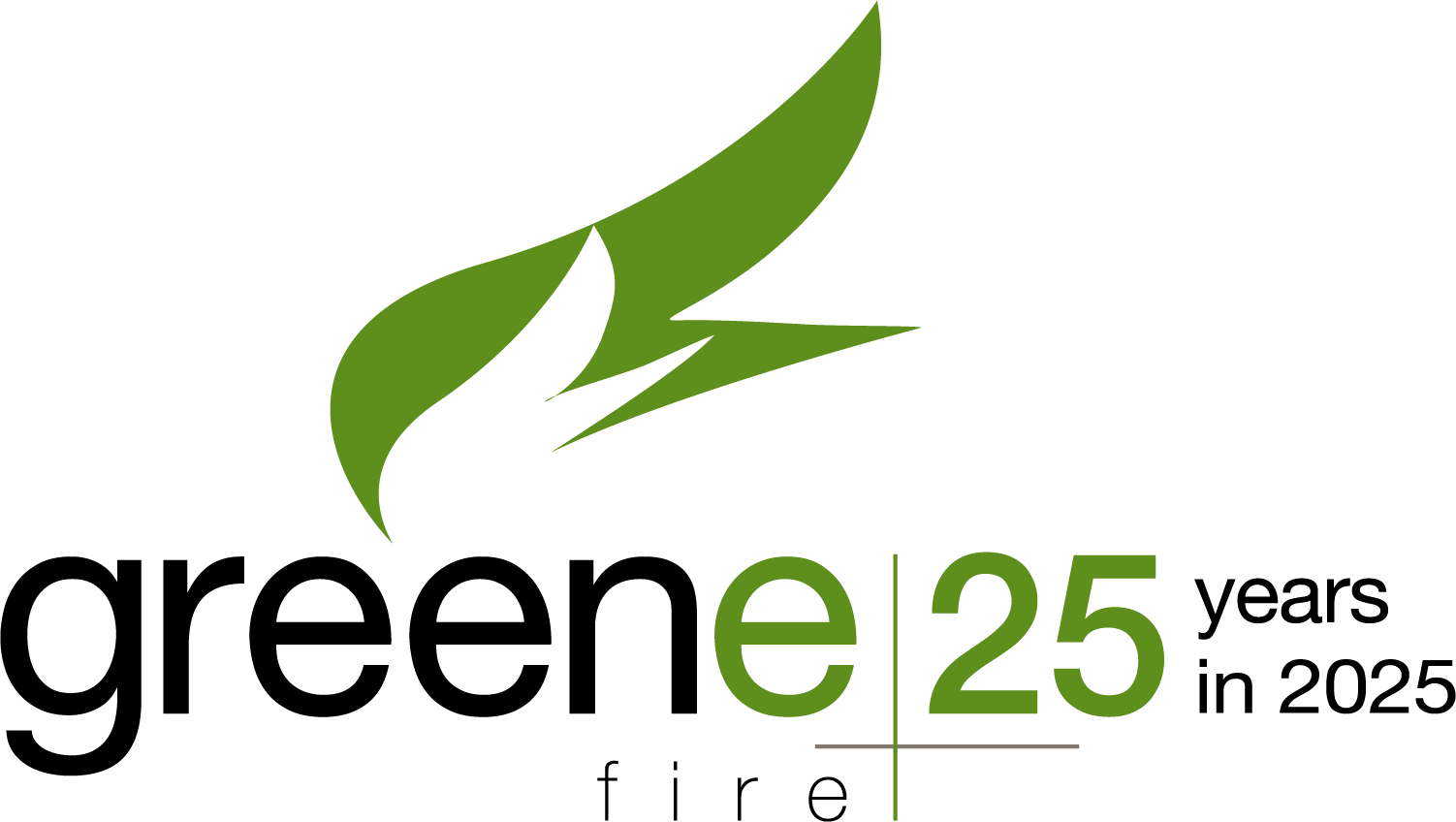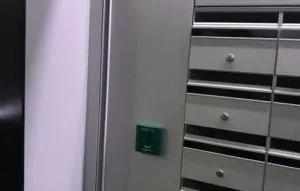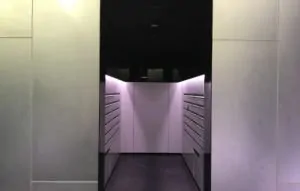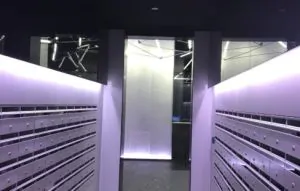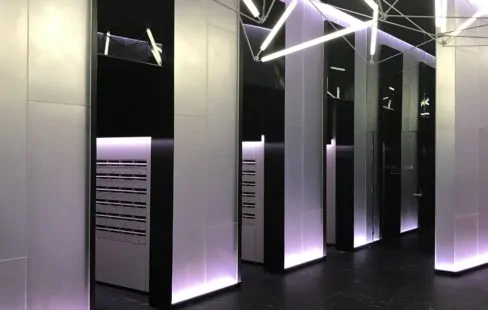
Project Summary:
Smoke Curtains Protect Mail Rooms in Residential Buildings: Greene Fire SmokeStop D600A Smoke Curtain is used as a smoke barrier for the ground floor mail rooms.
Builder: Multiplex/span>
Developer: Far East Consortium
Architect: Cottee Parker Architects
Fire Engineer:Norman Disney and Young
Sector:Residential
Application: Compartmentation
Technical Issue
Located in the heart of Melbourne’s CBD, Upper West Side is one of the largest inner city developments in Australia with 2,500 apartments over four towers, 30 retail outlets and a project value of approximately $1.4billion.
Tower 3, Manhattan, is the final tower to be completed at Upper West Side and offers 641 one, two and three bedroom apartments. Manhattan will be the tallest building within the development rising 52 storeys high.
The three mail rooms located on the ground floor has over 200 mailboxes in each room totalling over 600 mailboxes for both residential and retail outlets which required smoke barriers to prevent smoke outbreak into the main lobby area.
Greene Fire Solution
Three small and narrow mail rooms at Upper West Side had three separate smoke curtains installed with fabric retaining side guides to provide a good smoke seal. Each smoke curtain deploys fully from the ceiling to the floor to completely segregate this area from the lobby with an emergency retract button to allow emergency egress for the occupants to safely exit into the lobby.
Smoke curtains are tested and assessed to BS EN 12101-1 (2005). The complete smoke curtain system is classified as D600A to BS EN 13501-4 (2007).
Key Benefits For This Project:
- The smoke curtains have been suspended above the ceilings with the side guides recessed into the walls so not to impede the building design and egress path into the lobby.
- Green and highly visual, unlimited use Emergency Retract Buttons are installed by each curtain to provide egress after deployment.
- Regular maintenance is cost effective and cheaper than emergency repairs or complete replacements
- For ease of maintenance, all three control panels are controlled via one control panel with emergency battery back up system.
Get In Touch
Sydney
Contact Our Sydney Office For: NSW, ACT, QLD, NZ, International
Melbourne
Contact Our Melbourne Office For: VIC, SA, TAS, WA, NT
