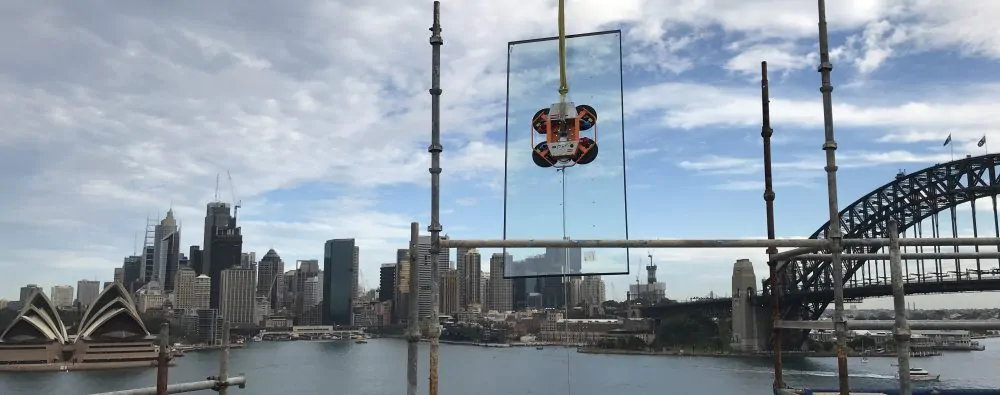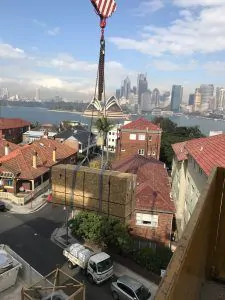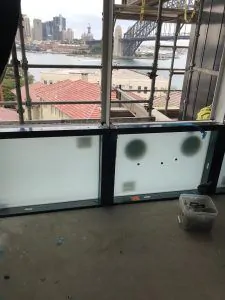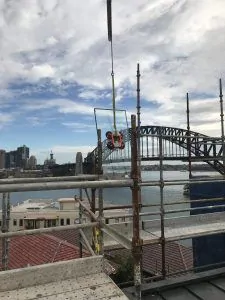
Project Summary:
Fire Resistant Glass – Kiribilli Apartment Complex. Fire resistant glass was the solution of choice for this luxury apartment building on the shores of the Sydney Harbour.
Project: Kirribilli Apartment Complex
Architect: Redgen Mathieson
Fire Engineer: Lote Consulting
Application: Fire Resistant Glazing
Completion: May 2019
Technical Issue
A seven-story residential apartment building comprising of 3 dual level apartments has been developed in Kirribilli. Openings in the bedroom on the Northern Façade are located within 400mm of each other. These openings were required to be made from full height fire rated glass capable of achieving an FRL of -/60/60. 9 smaller openings 650mm in height were also within 400mm of each other, this required them to be made of fire rated glass that can achieve an FRL of -/60/60.
Due to the complex design of the building and the highly architectural components, they were struggling to find an adequate solution which would be compatible with their design and would be naturally corrosion resistant due to their proximity to Sydney Harbour.
Our Solution
Greene Fire’s fire-resistant windows were an ideal solution as they are made from aluminium framing which is more lightweight and naturally resistant to corrosion, warping and cracking. The light weight of our solution made install significantly easier, however due to the location of the larger glass panes a crane and winch were required to install the glass on the higher levels.
The 9 smaller glass panes were made of 31mm FireBlock 60 glass which were easily installed into the desired locations. The 2 larger glass panes were installed using alternate methods due to their location. The first pane was transported via crane around the side of the building and placed on a trolley, this was then taken to a wench which pulled the glass pane into place on the 4th floor.
The 2nd glass pane was lifted to the roof through the use of a suction device and crane, it was then lowered into position and installed. The larger glass panes were made of 33mm FireBlock 60 glass.
Key Benefits For This Project:
- Clean, sharp lines of narrow aluminium frame
- Provides excellent clarity and sound reduction
- Large wire free glass areas
- Barrier to radiant heat
- Energy efficient
- High thermal performance
- Lower costs
- Made from sustainable materials
- Minimal maintenance required
Get In Touch
Sydney
Contact Our Sydney Office For: NSW, ACT, QLD, NZ, International
Melbourne
Contact Our Melbourne Office For: VIC, SA, TAS, WA, NT





