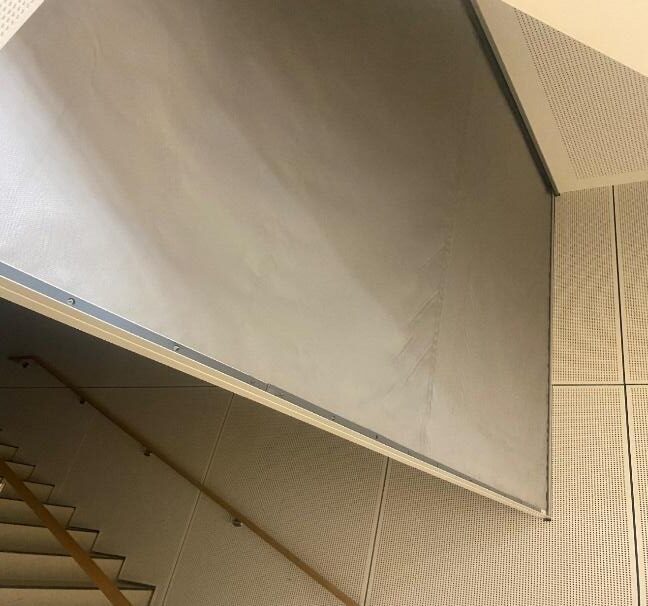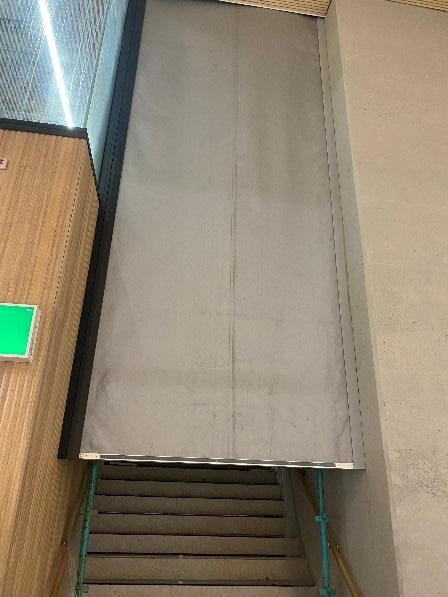
Project Overview
Client: Monte Sant’ Angelo Mercy College
Location: Sydney, NSW
Builder: Richard Crookes
Fire Engineer: Arup Pty Ltd
Monte Sant’ Angelo Mercy College’s Monte Scientia Project represents the college’s vision for a state-of-the-art learning environment. The new Sports and Science Building features advanced facilities, including modern science laboratories, adaptable classrooms, and a cutting-edge sports hall. Additional elements such as an Ethical Kitchen, sustainable landscaping, and expanded greenspaces demonstrate the college’s commitment to holistic education.
While designed to foster learning and athletic excellence, the new building posed significant fire safety challenges due to its size, capacity, and complex interconnections with existing structures. Robust fire and smoke management strategies were essential to safeguard occupants during daily operations and large-scale events, especially given evacuation routes that extended through multiple areas.
The Challenge
The sports hall, situated on Level 1 of the new building, is a multipurpose venue accommodating up to 860 occupants under normal use. For special events such as graduation ceremonies, this number increases to approximately 1,800 individuals. This required a customised fire safety solution to address the higher occupant load and non-standard evacuation pathways. A critical aspect of the evacuation plan included a horizontal route through Stair 5, connecting to the adjacent McQuoin building. This feature added complexity, as it fell outside the conventional Deemed-to-Satisfy (DtS) provisions for fire safety compliance in Class 9b buildings. The building’s interconnected design further heightened the risk of smoke spreading between compartments, potentially compromising safe egress times for large groups. The challenge was twofold: to effectively prevent smoke spread while meeting performance-based fire safety criteria and ensuring the horizontal evacuation route remained viable, protecting all occupants during emergencies.Tailored Solution
Greene Fire collaborated closely with key stakeholders, including Arup fire engineers, architects, and the construction team, to design an innovative fire safety system. At the core of this solution was the strategic placement of smoke curtains, which serve as effective barriers against smoke migration. Greene Fire’s SmokeStop curtains were installed above Stairs 3, 4, and 5 to safeguard critical evacuation routes connecting the sports hall from the McQuoin building. These automated curtains deploy when fire conditions are detected, extending from the ceiling to 2m above ground level. This setup seals the staircases, preventing smoke from infiltrating Stair 5 and maintaining it as a safe escape route to the sports court on the southeastern side of the building. Similarly, the curtains above Stairs 3 and 4 provided additional egress to the same area. Designed with fail-safe mechanisms, the curtains ensure deployment even during power outages, and their retractable design minimises disruption once the emergency has passed. Additional fire safety measures included fire-rated doors with automatic closers to restrict the spread of smoke and flames between compartments, a fast-response sprinkler system to suppress fires quickly and reduce heat and smoke buildup, and a dedicated mechanical smoke extraction system to improve visibility and air quality in the sports hall, enabling safe evacuation and supporting first responders. These measures were rigorously validated through fire modelling and compliance testing, ensuring alignment with the project’s performance-based fire engineering strategy. By addressing the unique challenges of the building's design and occupancy, Greene Fire delivered a comprehensive solution that combined regulatory compliance with enhanced safety.Results and Benefits
The introduction of Greene Fire’s smoke curtain and complementary fire safety measures has transformed the Sports and Science Building into a benchmark for safety and innovation. The system enables safe evacuation of up to 1,800 occupants by preventing smoke ingress into critical escape routes. The performance-based fire safety strategy achieved full regulatory compliance, addressing the unique evacuation challenges posed by the horizontal route.
Operational resilience is a hallmark of the solution. Fail-safe features ensure the system remains functional during power outages, delivering dependable protection. Additionally, the system’s adaptability supports future changes in building usage or occupancy without compromising safety.
Monte Sant’ Angelo Mercy College now stands as a testament to forward-thinking design, integrating modern architecture with cutting-edge fire safety solutions. Greene Fire’s tailored strategy ensures the building’s longevity and resilience, providing students and staff with a safe environment for years to come.
Get In Touch
Sydney
Contact Our Sydney Office For: NSW, ACT, QLD, NZ, International
Melbourne
Contact Our Melbourne Office For: VIC, SA, TAS, WA, NT




