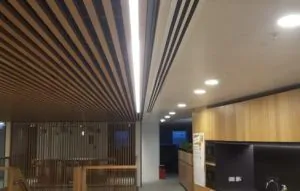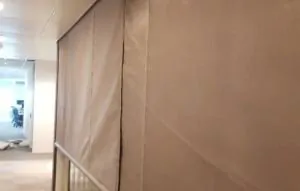Project Summary:
Creating Large Open Space With 21m Wide Fire Curtains: Two 21m wide and 3m high FireMaster vertical fire curtains are used for smoke & fire separation of the inter tenancy stairs between levels 25 and 27. Smoke control pressurisation compliance was a challenge.
Builder: Built
Architect: Hassell
Fire Engineer: Norman Disney and Young
Sector: Office
Application: Interconnected stairs and means of escape
Technical Issue
50 Lonsdale Street was originally designed by John Wardle Architects, Hassell and NH Architecture back in 2006 with 33 levels of grade A office space covering over 66,000 square meters. Australian Super now retain five levels of the office building which has been recently redesigned by Hassell architects and fully refurbished by BUILT to meet Australian Supers’ growing needs.
A performance based solution using two separate Fire Curtains to enclose one stair was proposed to provide three interconnecting stairs from level 25 up through to level 27 whilst still meeting the BCA objectives of no more than two storeys common, or no more than two interconnecting floors.
Our Solution
A pair of 21m long fire curtains completely enclose both sides of the star providing a large and airy open plan area for the occupants which remain invisibly retracted until activated by an alarm.
Occupants on the stair are required to exit via Level 25 or Level 26 and proceed to a fire isolated exit. A spilt drop delay function allows the curtains to deploy 2m from floor level (above head height) and hold in this position for 30 seconds. After this time the curtains will continue to drop to the floor to create a total fire barrier. Part of the design was that the curtains deploy within a maximum of 60 seconds before the pressurisation system starts.
Multi roller fire curtains are tested and assessed to AS1530.4 with an FRL of – / 120 / – fire resistance level.
Key Benefits For This Project:
- The use of multi-roller vertical curtains allows the 21m long curtains to have just two side guides which are carefully integrated within the fixed end walls.
- Fire curtains have been programmed with split drop delay functionality and can be upgraded to include light warning if required.
- The curtain decent speed can be manually adjusted to suit the overall fire design requirements of the building.
- One central control panel located in the fire cupboard next to the stairs allows for easy localised testing of the curtains without needing access to the main FIP.
Get In Touch
Sydney
Contact Our Sydney Office For: NSW, ACT, QLD, NZ, International
Melbourne
Contact Our Melbourne Office For: VIC, SA, TAS, WA, NT





