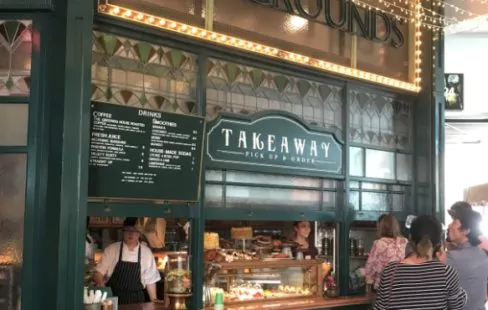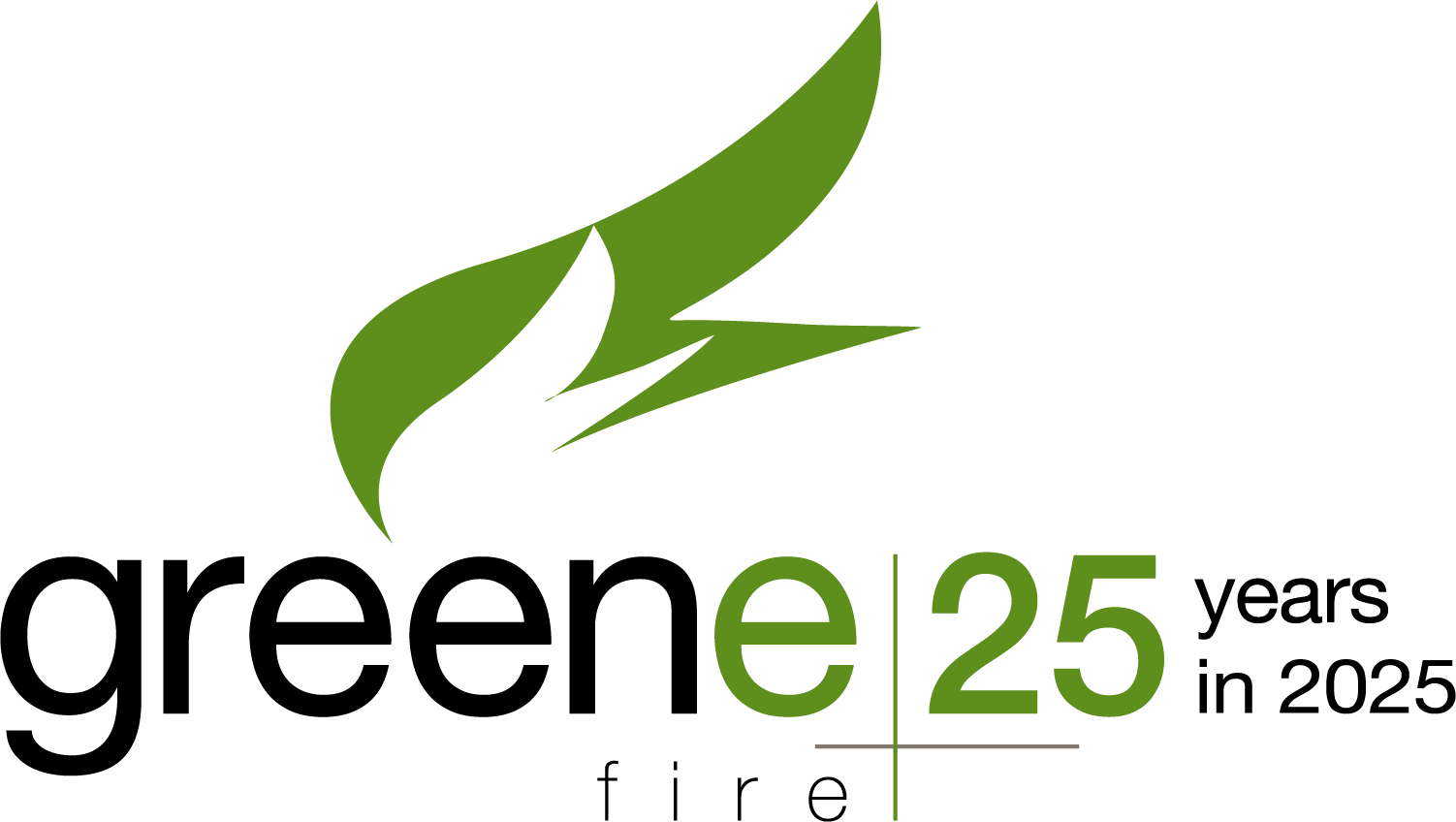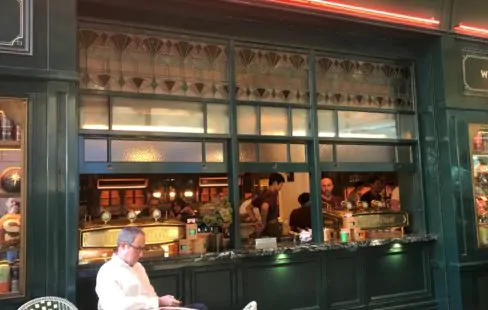
Project Summary:
Shop Front Fire Protection Using FireMaster Plus: Greene Fire’s FireMaster Plus is used to protect a shop front with kitchen facilities from the adjoining mall. No sprinklers or drenchers required. Concealed fire protection to protect evacuation path of travel.
Concealed fire protection to protect evacuation path of travel
Project: The Grounds, NSW
Architect: ACME & CO
Fire Engineer: Defire
Builder: Finn Projects
Application: Means of eascape, Compartmentation, Boundary Protection
Completion: 2017
Technical Issue
The project is the fitout of The Grounds of Alexandria in a tenancy located on the ground floor of The Galleries. The new fitout works within The Grounds involve tables, chairs, a bar area, a kitchen and a back of house area.
The proposed design of The Grounds of Alexandria incorporates an open shopfront that houses a kitchen and food serving area opening onto a small seated area and common area that doubles as an egress path.
With this being right on the tenancy boundary and the egress path, radiant heat is a major problem if a fire was to occur inside the tenancy, potentially endeangering building occupants who are trying to escape the area.
Our Solution
The open shopfront portions to the tenancy were protected by there entire width by automatic closing fire curtains to provide separation between the tenancy and the mall/piazza areas. The fire curtain, FireMaster Plus incorporating intumescent fabric was the perfect product with properties that reduces radiant heat to under 2.5 kilowatts per square meter for over 15 minutes. You can escape safely just a few inches away from a 600°C fire.
Once installed, the FireMaster Plus fire curtain is almost invisible, allowing the architect and client to maintain their visually appealing shopfront design. If there is a fire alarm activation from within the shop, the fire curtain will automatically deploy, protecting the evacuating occupants who will be expected to pass close to the front of the shop.
If there is a false alarm, the fire curtain will automatically retract back to it’s headbox without the need of an expensive call out.
Key Benefits For This Project:
- The curtains have been built into the walls and ceilings and so the Architectural design did not have to be compromised to create the required fire separation.
- This had a knock on effect with cost savings as the open portions no longer required the drenchers to reduce the radiant heat.
- The use of single roller vertical curtains allowed some of the outer walls to be used as a structure for fixing the fire curtain and guides.
- Control panels with battery back-up has been hidden at lower level which makes the clients monthly testing quite easy.
Get In Touch
Sydney
Contact Our Sydney Office For: NSW, ACT, QLD, NZ, International
Melbourne
Contact Our Melbourne Office For: VIC, SA, TAS, WA, NT



