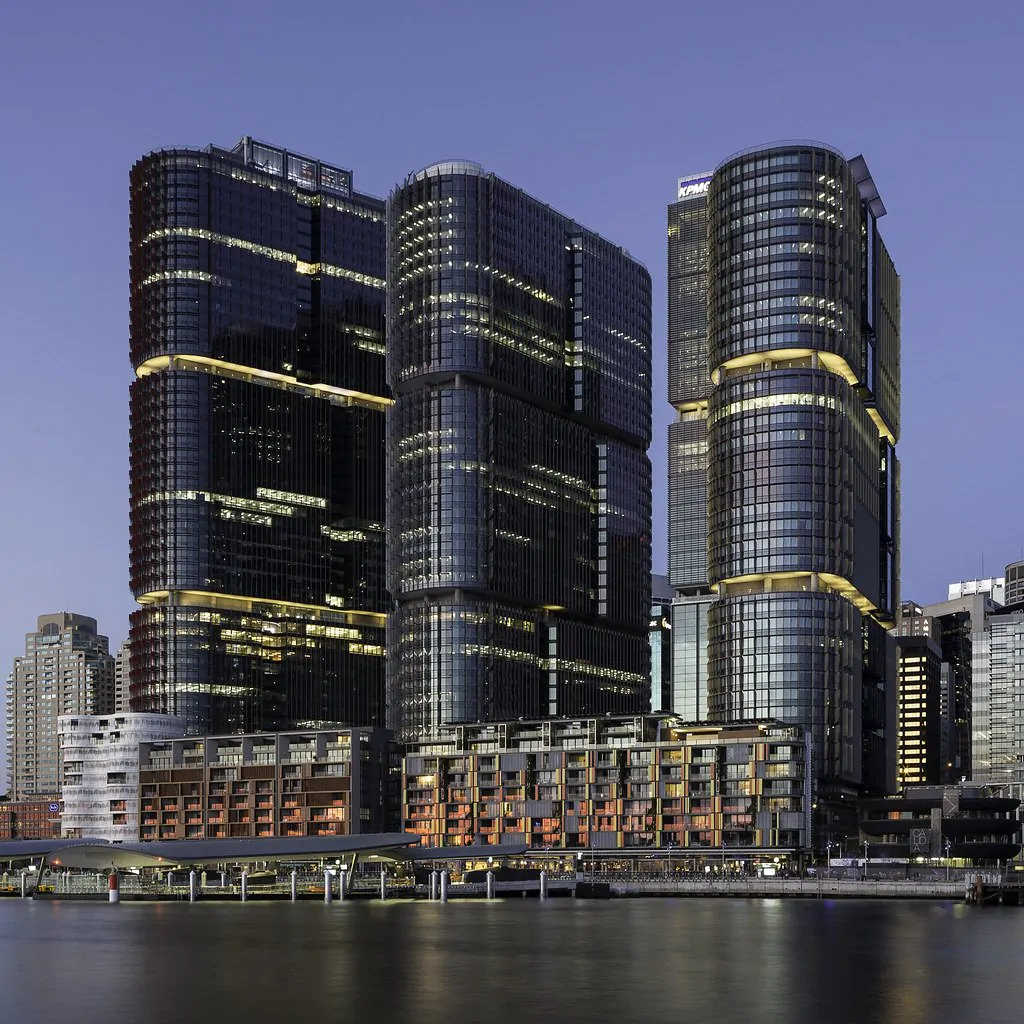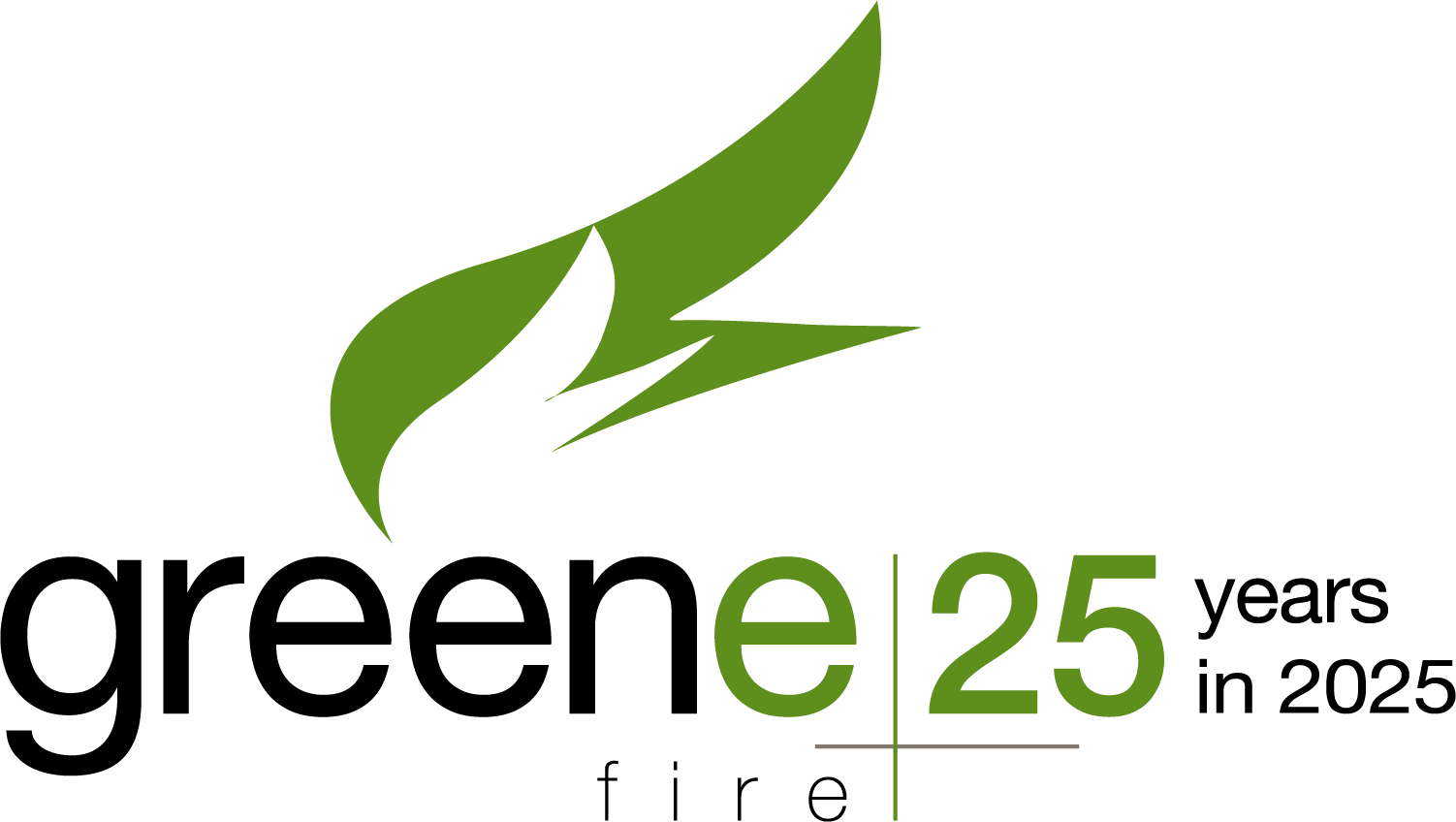
Project Summary:
Fire Curtains Upgraded With Our Optional Extras For Lend Lease: Multi Floor Office Space Protected with Greene Fire Vertical and Horizontal Curtains. ‘The Fire Curtains created more space and provided a great solution Architecturally’ – Mike Harrington
Project: Barangaroo Tower 3, NSW
Builder: Lend Lease
Architect: Hasse
Fire Engineer: Defire
Application: Atrium
Technical Issue
The Internal voids – including the inter-tenancy stairs- within Lend Lease tenancy on levels 8-14 and 16-19 had to be fire separated from the remainder of the fire compartment. The fire separation of the internal voids had to be continuous between fire compartment. The fire separation of the internal voids had to be continuous between fire rated floor slabs – including the ceiling spaces and access floor voids.
In lieu of 120/120/120 fire rated construction, the separation may utilise:
A) -/120/- horizontal fire curtains to provide fire separation of the voids at every second level i.e. levels 11 and 18. The horizontal fire curtains must be automatically close upon smoke detector or sprinkler activation within the two fire compartments that the fire curtains are separating.
B) Combination of -/120/120 fire walls and -/120/- fire rated glazing to provide separation of inter-tenancy stairs at every level. Where vertical fire curtains are proposed, the following requirements are applicable:
i. All vertical fire curtains on level 8 to 13 must automatically close upon smoke detector or sprinkler activation within any of those levels.
ii. All vertical fire curtains on levels 16 and 19 must automatically close upon smoke detector or sprinkler activation within any of those levels.
iii. The curtains must comply with the requirements for split drop delays and push buttons on the stair side.
Greene Fire Solution
The Lend Lease tenancy comprises floors of office use connected via open circulation stairs on Level 9-12 and 16-19. The interconnection of these levels created a single fire compartment.
The open circulation stairs on Level 9-12 and 16-19 were fire separated with Vertical Fire Curtains.
Once activated, the vertical curtains will deploy to 2000mm Above Finished Floor Level (AFFL) & hold for 30 seconds. This function is known as Split Drop Delay (SDD). After the 30 seconds hold has expired, the curtain will continue to deploy until it is fully closed.
The retract buttons can be pressed in a fire event to lift the vertical curtains. As a special functionality, the curtains retract to 2000mm AFFL & hold for 20 seconds before deploying again. Standard retract function would be to retract the curtain completely to the headbox. This is to facilitate the evacuation of anyone who did not make it out of the internal stair area when the curtain was deploying.
The red light warning strobes, located on both sides of the curtains, will activate until the curtain is in the fully deployed position & continue to operate until the curtain is reset. There is also a voice warning that says ‘fire curtain descending’ whenever the curtains are deploying.
Obstruction Warning System notifies of obstruction that are left underneath the curtains for more than 10 minutes. The voice warning is also used to notify of any obstructions, announcing ‘Warning, please remove obstruction’.
The curtains will remain in fire mode (ZCP on the front of the control panel shows solid red light at ‘Alarm’) until the alarm signal is restored at which time the curtains will be auto retracted.
The voids on Levels 11 and 18 were separated with Horizontal Fire Curtain.
Operation is as follows:
- Curtains deploy on fire alarm activation (GFA) as per the FER strategy. The mechanical systems are delayed in these areas to allow the curtains to fully close.
- The curtains will remain in fire mode (ZCP shows solid red light at ‘Alarm’) until the alarm signal is restored at which time the curtains will be auto retracted.
Key Benefits For This Project:
- The curtains have been built into the walls and ceilings and so the Architectural design did not have to be compromised to create the required fire separation.
- The control panels have been hidden too but are at lower level which makes the Clients monthly testing quite easy.
- The use of emergency retract buttons and slit drop delay adheres to the Fire Engineers evacuation requirements in fire mode.
Get In Touch
Sydney
Contact Our Sydney Office For: NSW, ACT, QLD, NZ, International
Melbourne
Contact Our Melbourne Office For: VIC, SA, TAS, WA, NT


