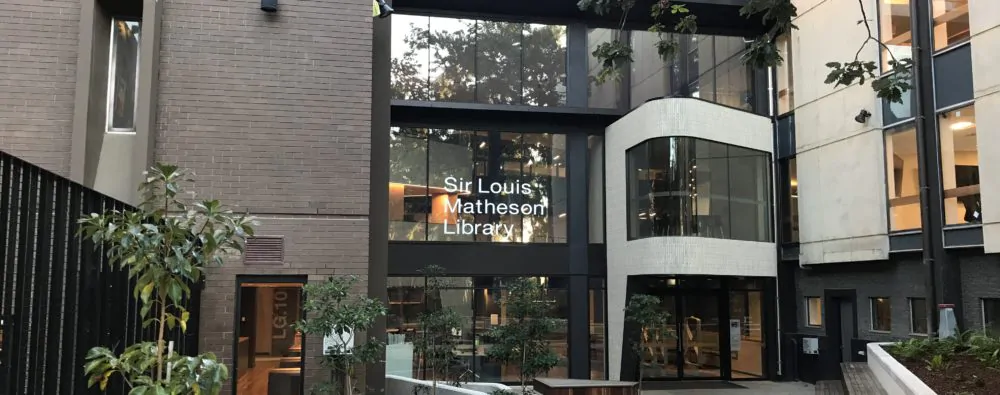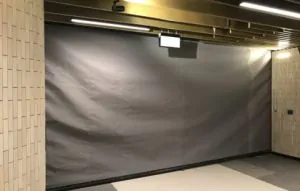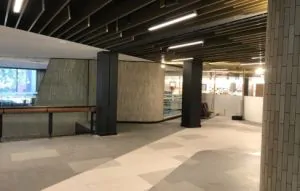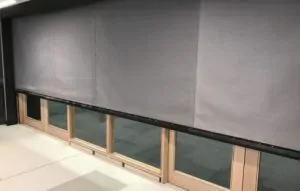Project Summary
FireMaster Fire Curtains The Solution For Monash University Library: Greene Fire FireMaster curtains are used for fire separation of the stairs and level 1 atrium.

| Builder: | Hansen Yuncken |
| Architect: | Cox Architecture |
| Fire Engineer: | Aecom |
| Sector: | Education |
| Application: | Compartmentation |
Technical Issue
Monash University has transformed their Sir Louis Matheson Library to a new state of the art learning resource and library centre. After the original library was opened back in 1964, Cox Architects were engaged to design a new and vibrant resource extension to the original library.
The existing library consist of 3 buildings which were constructed in 5 stages over a 30-year period. Building 4 North Central Library, was the first to be erected and following on from this later that decade was Building 4 South Main Library. The last to be built, building 67, was erected in the 1990’s. A series of linking structures connect the 3 buildings across the site which required additional fire protection solutions to allow for the new construction.
Greene Fire Solution
To provide safe and clear exit routes whilst limiting the spread of fire, three fire curtains were installed to provide compartmentation of level 1 atrium and to provide fire separation of the level 2 stairs.
Fire curtains are tested and assessed to AS1530.4 with an FRL of – / 120 / – fire resistance level as required under BCA clause C3.15.
Key Benefits For This Project:
- The curtains have been suspended above complex designed ceilings and installed to drop between a predetermined gap, with the side guides recessed into the walls so not to impede the building design and character.
- Using fire curtains throughout the library allows for wide open plan areas to be created but still providing code compliance via a performance based solution.
- The use of multi roller vertical curtains allowed some of the outer walls to be used as a structure for fixing the fire curtain and guides, as well as providing the greatest floor area and open space available.
Get In Touch
Sydney
Contact Our Sydney Office For: NSW, ACT, QLD, NZ, International
Melbourne
Contact Our Melbourne Office For: VIC, SA, TAS, WA, NT





